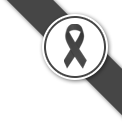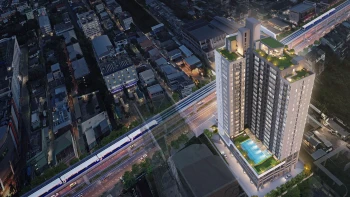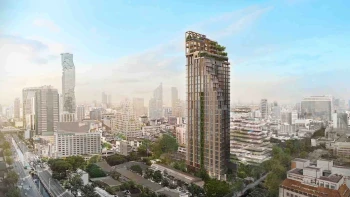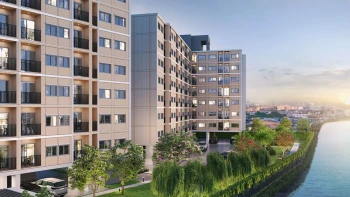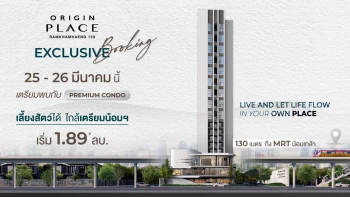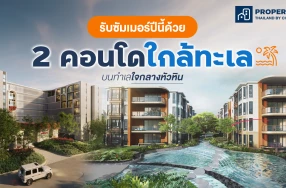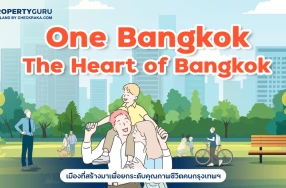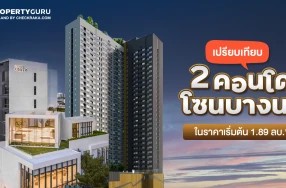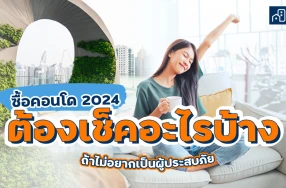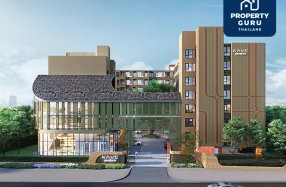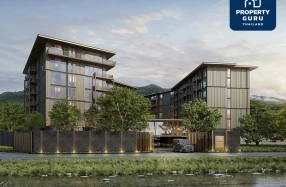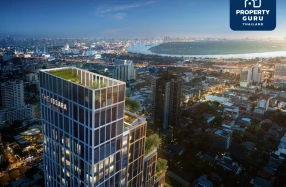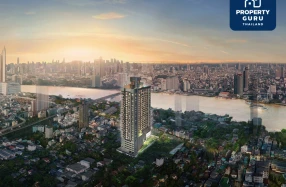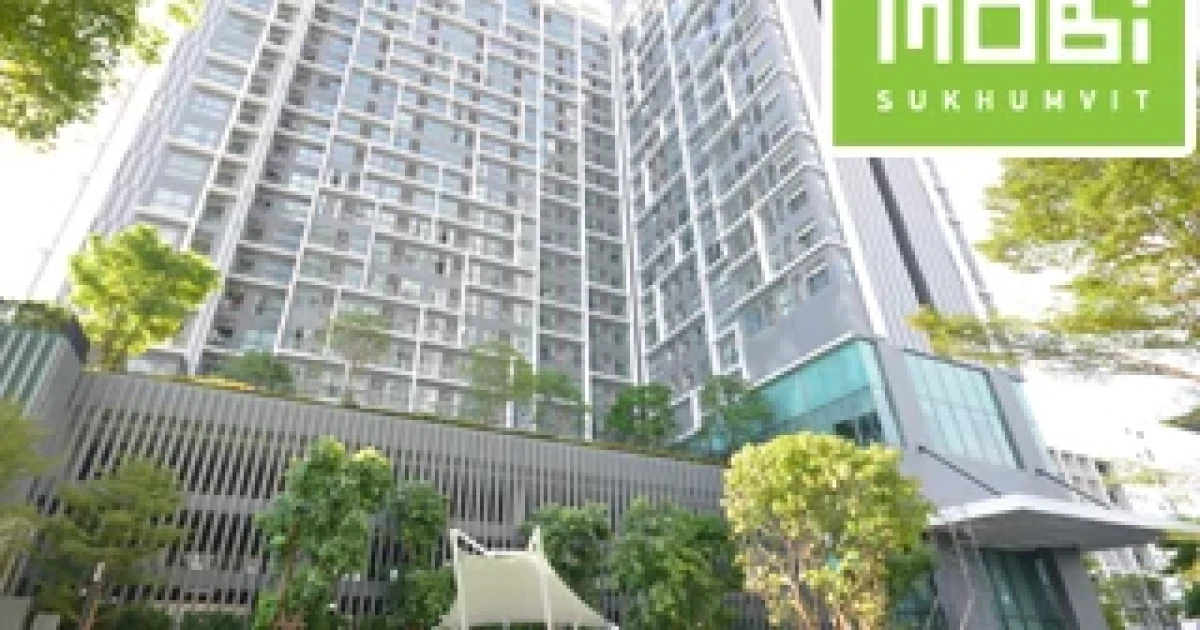

เยี่ยมชม-รีวิวคอนโด "ไอดีโอ โมบิ สุขุมวิท" (Condo Review: "Ideo Mobi Sukhumvit")
ตลาดคอนโดมิเนียมช่วง 2-3 เดือนที่ผ่านมานี้ทำทำจะกลับมาคึกคักขึ้นอีกครั้ง และมีการเปิดตัวใหม่กันหลายโครงการหลังจากที่เงียบเหงากันมานานในครึ่งปีแรก วันนี้ Checkraka จะพาไปเยี่ยมชมคอนโดมิเนียมแบรนด์ IDEO กับโครงการ IDEO Mobi Sukhumvit ซึ่งนอกจากจะเป็นโครงการใหม่แล้วยังพร้อมเข้าอยู่ด้วยเลยค่ะ โครงการนี้อยู่เกือบติด BTS สถานีอ่อนนุช (ฝั่งตรงข้ามเยื้องๆ กันกับ Tesco Lotus) เลย เรามาเดินเล่นชมดูโครงการนี้กันเลยค่ะ
The condominium market in Thailand appears to be bouncing back as evidenced by the launch of several new projects during the past couple of months as opposed to the period of slow activity in the first half of this year. Today, we will accompany you to visit the condominium branded "IDEO" - IDEO Mobi Sukhumvit - which is not only a new project but also a ready-to-move-in project. This project is located almost right in front of BTS On-Nut Station (diagonally opposite to Tesco Lotus On-Nut). Let's go and check it out together then!!
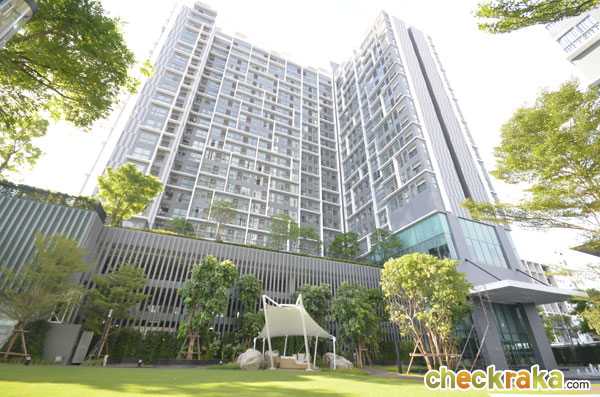
ข้อมูลโครงการโดยย่อ (Brief Project Overview)
- เจ้าของและผู้พัฒนาโครงการ: บริษัท อนันดา ดีเวลลอปเม้นท์ จํากัด (มหาชน)
(Owner & Developer: Ananda Development Public Company Limited) - ที่ตั้งโครงการ: ติดถนนสุขุมวิท (สุขุมวิท 81) ตรงข้าม Tesco Lotus อ่อนนุช
(Location: On the main road of Sukhumvit (Sukhumvit 81) opposite Tesco Lotus (On-Nut)) - อาคารชุดพักอาศัย 2 อาคาร ประกอบด้วย
อาคาร A สูง 23 ชั้น จำนวน 1 อาคาร (ห้องพักอาศัย 446 ยูนิต และร้านค้า 3 ยูนิต)
อาคาร B สูง 25 ชั้น จำนวน 1 อาคาร (ห้องพักอาศัย 489 ยูนิต และร้านค้า 2 ยูนิต)
(Residential Condominium: 2 buildings, comprising
Tower A of 23 floors (446 residential units and 3 shop units) and
Tower B of 25 floors (489 residential units and 2 shop units)) - ขนาดที่ดินโครงการ:
อาคาร A ขนาด 3-0-86.5 ไร่ (ประมาณ 4,886 ตร.ม.)
อาคาร B ขนาด 3-0-97 ไร่ (ประมาณ 4,897 ตร.ม.)
Land Area:
Tower A 3-0-86.5 Rai (equivalent to approximately 4,886 sq.m.) and
Tower B 3-0-97 Rai (equivalent to approximately 4,897 sq.m.) - ลิฟต์โดยสารอาคารละ 2 ตัว และลิฟต์ขนส่งอาคารละ 1 ตัว
(2 passenger elevators and 1 freight elevator in each building) - ห้องชุดมี 5 ขนาดหลักๆ คือ
สตูดิโอขนาด 21 ตร.ม.
1 ห้องนอนขนาด 30 ตร.ม.
2 ห้องนอนขนาดตั้งแต่ 42-58 ตร.ม. (รวมห้องที่เรียกว่า 1 Bedroom Plus ด้วย)
Duplex (Sky Home) 1 ห้องนอนขนาด 42 ตร.ม.
Duplex (Sky Home) 2 ห้องนอนขนาด 60 ตร.ม.
(5 main types of units:
21-sq m studio unit
30-sq m one-bedroom unit
two-bedroom unit ranging in size from 42-58 sq m, (including the so-called "1 Bedroom Plus")
42-sq m one-bedroom duplex (sky home) unit
60-sq m two-bedroom duplex (sky home) unit) - ที่จอดรถอาคาร A 180 คัน ยังไม่รวมจอดซ้อนคัน อาคาร B 187 คัน (ยังไม่รวมจอดซ้อนคัน)
(Parking space: Tower A 180 cars and Tower B 187 cars, not including double-parking) - ราคาเริ่มต้น 6.XX ล้านบาท (ข้อมูล ณ 4 ก.ค. 57) โปรดสอบถามกับพนักงานขายโครงการเพิ่มเติม
(Starting price: Baht 6.XX million (as of 4 July 14) - please contacts sale office for more information) - สร้างเสร็จพร้อมอยู่แล้ว
(Ready-to-move-in project) - วันที่เข้าเยี่ยมชม-รีวิวโครงการ: 4 กรกฎาคม 2557
(Date of visit-review: 4 July 2014)
เจ้าของ และผู้พัฒนาโครงการ (Owner and Developer)
บริษัท อนันดา ดีเวลลอปเม้นท์ จำกัด (มหาชน) เป็นบริษัทมหาชนประกอบธุรกิจพัฒนาอสังหาริมทรัพย์ และจดทะเบียนอยู่ในตลาดหลักทรัพย์แห่งประเทศไทย มีทุนจดทะเบียนทั้งสิ้น 3,636,630,000 บาท (ชำระแล้ว 200,000,000 บาท) เป็นบริษัทอสังหาฯ ที่มีสโลแกน สำคัญในการพัฒนาโครงการที่พักอาศัยคือ "Live / Work / Play" (Let's live, work and play more) ปัจจุบันบริษัทฯ พัฒนาทั้งคอนโดมิเนียม และโครงการบ้านจัดสรรในกรุงเทพ และปริมณฑล โดยในส่วนของคอนโดมิเนียมนั้นมุ่งเน้นไปที่โครงการที่ห่างจากรถไฟฟ้าไม่เกิน 300 เมตรกับแบรนด์ "ไอดีโอ" และไม่เกิน 600 เมตรกับแบรนด์ "เอลลิโอ" โดยโครงการแรกของบริษัทฯ ที่พัฒนาคือในปี 2550 กับโครงการ "ไอดีโอ ลาดพร้าว 17" จวบจนปัจจุบัน บริษัทฯ พัฒนาคอนโดมิเนียมมาแล้วทั้งหมด 23 โครงการ และโครงการที่รีวิวินี้ก็เป็น 1 ใน 23 โครงการเหล่านี้ด้วย ในปี 2556 ที่ผ่านมา บริษัทฯ ได้มีการร่วมทุนกับกลุ่มบริษัทมิตซุยฟูโดซัง ซึ่งเป็นกลุ่มบริษัทพัฒนาอสังหาฯ ที่ใหญ่ที่สุดในญี่ปุ่น (วัดในเชิงรายได้) และได้มีการพัฒนาคอนโดมิเนียมร่วมกันแล้ว 1 โครงการคือ IDEO Q จุฬา-สามย่าน และคาดว่าจะมีการพัฒนาโครงการร่วมกันอีกอย่างน้อย 2 โครงการต่อปี เมื่อเดือนตุลาคม 2556 ที่ผ่านมา บริษัทฯ ได้สร้างประวัติศาสตร์อย่างหนึ่งในวงการอสังหาฯ ด้วยการทำยอดขายในเดือนเดียวที่สูงที่สุดในประวัติศาสตร์วงการพัฒนาคอนโดมิเนียมในเมืองไทย คือทำยอดขายได้ประมาณ 11,500 ล้านบาท กับการพรีเซลคอนโดมิเนียม 3 โครงการรวดในเดือนเดียว (IDEO Q จุฬา-สามย่าน, IDEO Q ราชเทวี และ IDEO Mobi จรัญ-อินเตอร์เชนจ์)
Ananda Development Public Company Limited (the "Company") is a public limited company engaging in real estate development business and is listed on The Stock Exchange of Thailand. The Company has the registered capital of Baht 3,636,630,000 (partly paid up at Baht 200,000,000) and currently develops both condominium and housing projects in Bangkok and its vicinity. Its slogan in developing a residential project is "Live/Work/Play" (let's live, work and play more). As regards condominium projects, the Company places emphasis on developing projects close to subways or skytrains in a distance of no more than 300 meters with the brand "IDEO" and those in a distance of no more than 600 meters with the brand "ELIO". The first condominium project of the Company is "IDEO Ladprao 17" which was launched in 2007. Until now, the Company has developed 23 condominium projects and the one we are reviewing today forms part of those 23 projects. In 2013, the Company entered into a joint venture arrangement with "Mitsui Fudosan", which is the largest real estate developer group in Japan in terms of revenues, and together they are now jointly developing IDEO Q Chula-Samyan. In the future, they plan to jointly develop condominiums at least 2 projects per year. In October 2013, the Company had launched 3 condominium projects in one single month (IDEO Q Chula-Samyan, IDEO Q Ratchathewi and IDEO Mobi Charan-Interchange) and achieved the record pre-sales of Baht 11,500 million, which is the highest single one month pre-sales booking in the Thai condominium history.
ทำเลที่ตั้ง (Location)
โครงการ ไอดีโอ โมบิ สุขุมวิท ตั้งอยู่ที่ ถนนสุขุมวิท (สุขุมวิท 81) แขวงบางจาก เขตพระโขนง กรุงเทพมหานคร อยู่ใกล้ BTS สถานีอ่อนนุช, ทางพิเศษเฉลิมมหานคร (ทางด่วนขั้นที่ 1 บางนา-ท่าเรือ), ทางพิเศษฉลองรัช (ทางด่วนขั้นที่ 3 รามอินทรา-อาจณรงค์), เทสโก้ โลตัส อ่อนนุช, และบิ๊ก ซี อ่อนนุช
Ideo Mobi Sukhumvit is located on Sukhumvit Road (Sukhumvit 81), Bang Chak District, Phrakhanong Sub-District, Bangkok. It is close to On-Nut BTS Station, Chalerm Maha Nakhon Express Way (Bangna-Port), Chalongrat Expressway (Ramintra-Artnarong), Tesco Lotus On-Nut, and Big C On-Nut.

แผนที่โครงการ ไอดีโอ โมบิ สุขุมวิท (Map of Ideo Mobi Sukhumvit)

รูปแผนที่โครงการแจกแจงให้เห็นระยะใกล้-ไกลของโครงการกับสถานที่ หรือ Landmark รอบๆ โครงการที่น่าสนใจ
(This Google map shows the distances between Ideo Mobi Sukhumvit
and some other points of interest around it)
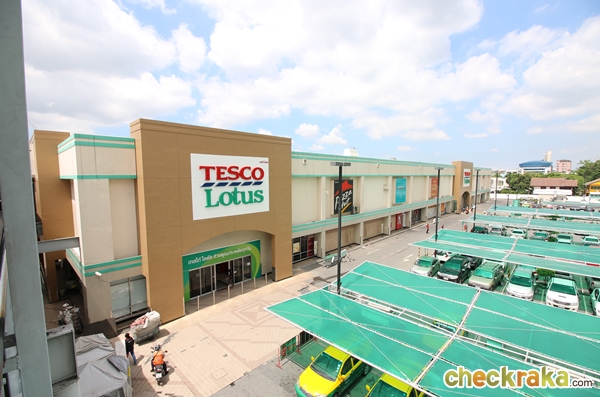
เทสโก้ โลตัส อ่อนนุช (อยู่ห่างจากโครงการประมาณ 80 ม.)
Tesco Lotus On-Nut is located approximately 80 meters away from it

บิ๊ก ซี อ่อนนุช (อยู่ห่างจากโครงการประมาณ 700 ม.)
Big C On-Nut is located approximately 700 meters away from it
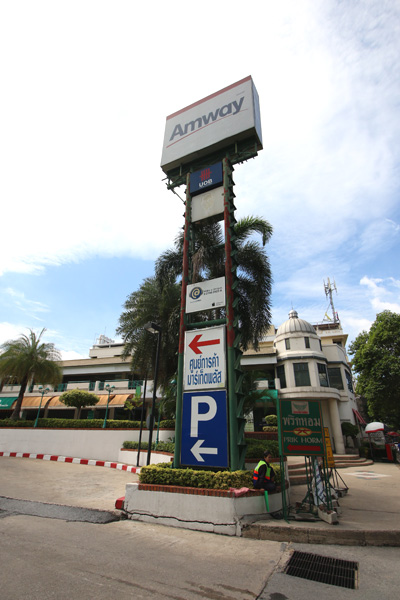
มาร์เก็ตพลัส Shopping Center และแอมเวย์ (อยู่ห่างจากโครงการประมาณ 80 ม.)
Market Plus Shopping Center and Amway On-Nut Office is located approximately 80 meters away from it

ปิยรมย์ เพลส คอมมูนิตี้ มอลล์ (อยู่ห่างจากโครงการประมาณ 2.3 กม.)
Piyarom Place Community Mall is located approximately 2.3 kilometers away from it

เดอะฟิลล์ อีโค คอมมูนิตี้ มอลล์ (อยู่ห่างจากโครงการประมาณ 180 ม.)
(คาดว่าจะสามารถเปิดให้บริการได้ในปลายปี 2557)
The Phyll Eco Community Mall is located approximately 180 meters away from it
(Expected to be open at the end of year 2014)
การเดินทาง (Travel Information and Directions)
1. เดินทางด้วยรถยนต์ส่วนตัว (By Private Cars)
การเดินทางด้วยรถยนต์สามารถมาได้หลายเส้นทาง ตามเส้นทางหลักๆ ดังต่อไปนี้ค่ะ (There are many driving routes which we can use to reach the condominium, including the following main routes)
เส้นทางเข้าโครงการที่ 1 มาทางทางด่วนเฉลิมมหานคร (1st Inbound Route to Ideo Mobi Rama 9 - From Chalerm Maha Nakhon Express Way)
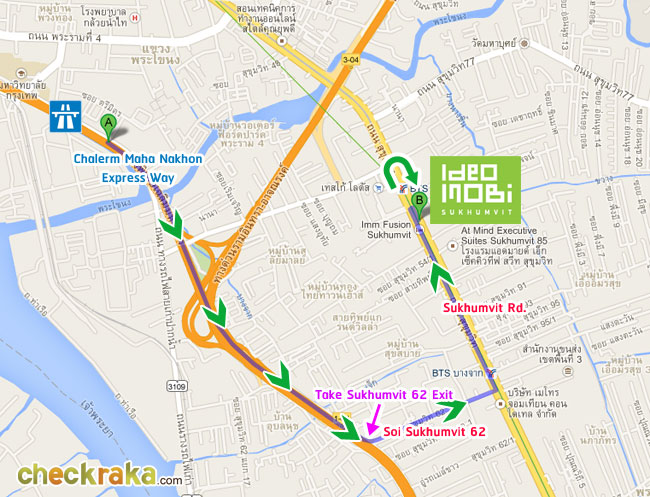
ลองมาดูภาพด้านล่างประกอบตัวอย่างการเดินทางหากมาจากทางเฉลิมมหานคร (ทางด่วนขั้นที่ 1 บางนา-ท่าเรือ) กันนะคะ
(The following photos show the driving route starting from Maha Nakhon Express Way to the condominium)

ขับมาจากทางด่วนเฉลิมมหานคร (ทางด่วนขั้นที่ 1 บางนา-ท่าเรือ) มุ่งหน้าบางนา ให้ใช้ทางออกสุขุมวิท 62 ค่ะ
(We drive from Chalerm Maha Nakhon Express Way towards Bangna and then exit at Sukhumvit 62 Exit)

พอออกจากทางด่วนมาให้เลี้ยวซ้ายเข้าสุขุมวิท 62
(Once we exit, we then turn left towards Sukhumvit 62)

ตรงไปอีกประมาณ 700 ม. พอถึงแยกไฟแดงแล้วเลี้ยวซ้ายเข้าถนนสุขุมวิท
(Then we drive further for about 700 meters the we turn left at the traffic light junction on Sukhumvit Road )
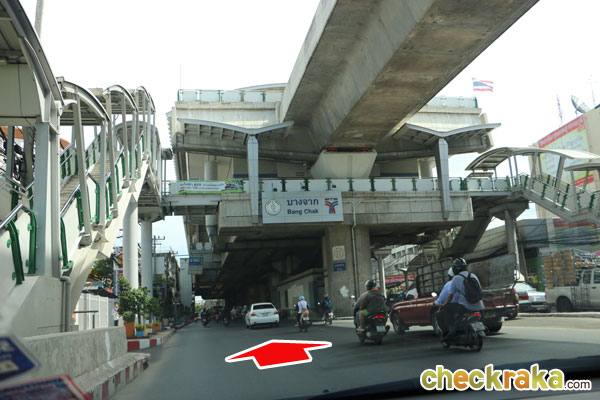
พอเข้าถนนสุขุมวิทมาจะเห็นสถานีรถไฟฟ้า BTS บางจากก่อนเลยค่ะ
(Once you turn left to Sukhumvit Road, you will see BTS Bang Chak Station)

ขับไปอีกประมาณ 1.1 กม. แล้วกลับรถ
(We drive further for another 1.1 kilometers then make a U-Turn.)
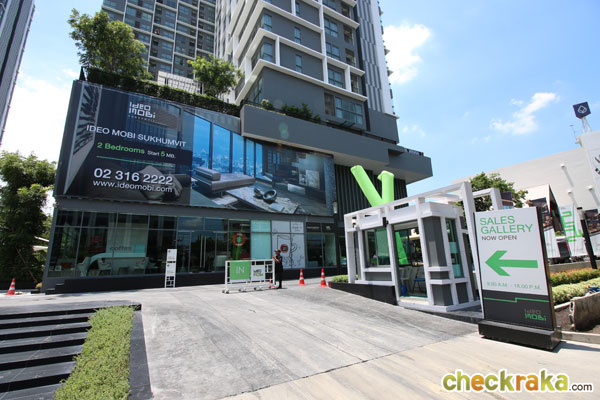
หลังจากกลับรถมา โครงการจะอยู่ทางซ้ายมือค่ะ ห่างจากจุดกลับรถประมาณ 60 เมตร
(After making the U-Turn to the opposite side of the road,
Ideo Mobi Sukhumvit is on the left side approximately 60 after the U-Turn)
เส้นทางเข้าโครงการที่ 2 มาทางถนนอ่อนนุช (2nd Inbound Route to Ideo Mobi Rama 9 - From On-Nut Road)
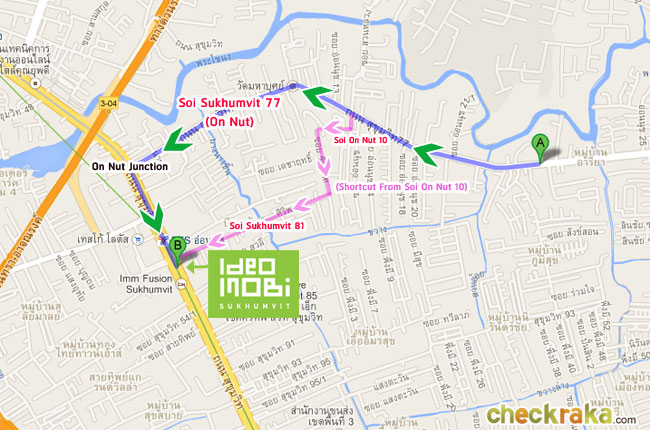
เส้นทางออกโครงการที่ 1 ออกไปขึ้นทางด่วนเฉลิมมหานคร (1st Outbound Route from Ideo Mobi Rama 9 - To Maha Nakhon Express)
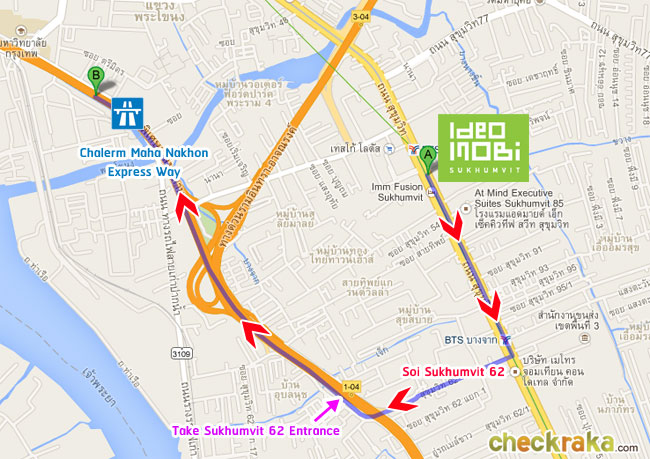
เส้นทางออกโครงการที่ 2 ออกไปแยกอ่อนนุช มุ่งหน้าถนนอโศก (2nd Outbound Route from IDEO Mobi Rama 9 - To On-Nut Junction Heading toward Asoke Road)
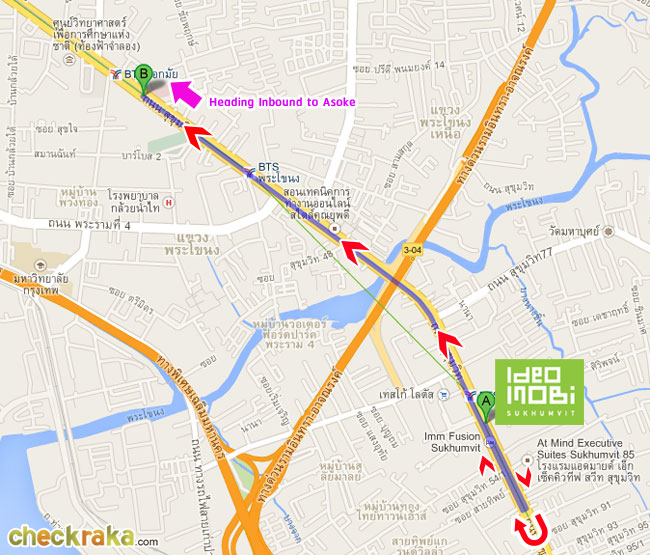
2. เดินทางด้วยรถไฟฟ้า และรถสาธารณะ (Travel by Subway and Public Bus)

สำหรับการเดินทางด้วยรถไฟฟ้า สามารถเดินไปขึ้นรถไฟฟ้าได้ที่รถไฟฟ้า BTS สถานีอ่อนนุช (ห่างจากโครงการประมาณ 32 เมตร) (ดูเส้นทางการเดินรถได้จากแผนที่รถไฟฟ้าด้านล่าง) (We can travel by skytrain by walking to and from BTS On-Nut Station (about 32 meters away))
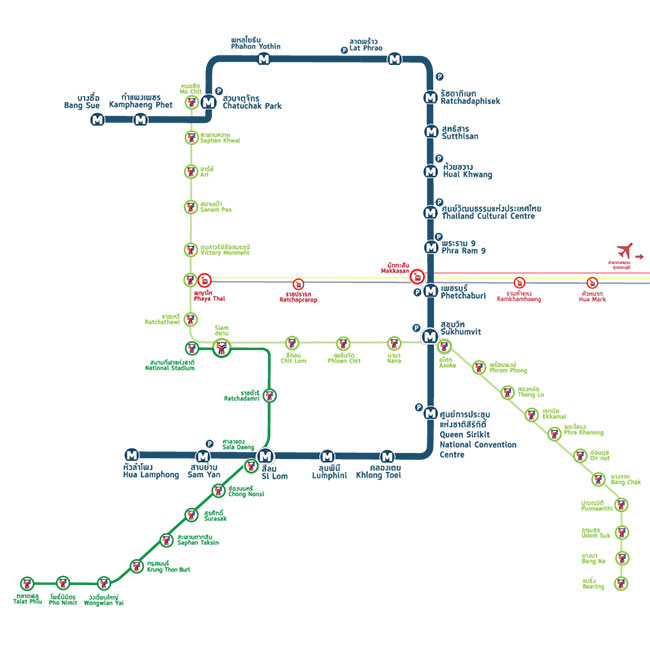
แผนที่เส้นทางการเดินรถไฟฟ้า (Subway and Skytrain Maps)
นอกจากนั้นยังมีวินมอเตอร์ไซค์ที่อยู่หน้าปากซอยสุขุมวิท 81 (ห่างจากโครงการประมาณ 20 เมตร) ส่วนป้ายรถประจำทางที่ใหญ่ๆ ก็จะมีอยู่สถานี BTS อ่อนนุช (ด้านหน้า และฝั่งตรงข้ามเทสโก้โลตัส) ซึ่งจะมีรถตู้มาจอดรับคนอยู่หลายสายเหมือนกันค่ะ เดี๋ยวลองมาดูภาพตัวอย่างการเดินจากโครงการไปสถานีรถไฟฟ้า BTS สถานีอ่อนนุช กันนะคะ (In addition, there is a motorcycle taxi pick-up line right in front of the Sukhumvit 81 (about 20 meters away)). There are large bus stops in front of BTS On-Nut Station and Tesco Lotus where shuttle vans, in addition to public buses, normally make a stop to pick up passengers. The photos below show the walking route from the condominium to BTS On-Nut Station)
รูปเส้นทางการเดินมาโครงการจากสถานีรถไฟฟ้า BTS อ่อนนุช (The pictures below show the walking route from BTS On-Nut Station to Ideo Mobi Sukhumvit)
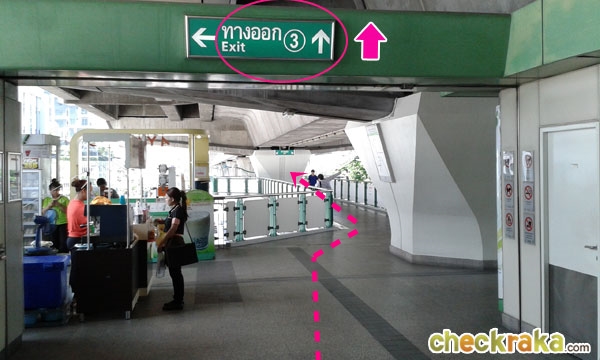
การมาโครงการให้ใช้ทางออกที่ 3 ค่ะ เป็นทางออกที่ใกล้ที่สุด ตรงไปตามเส้นสีชมพูเลยนะคะ
จะเป็นทางเชื่อมเพื่อต่อกับสะพานลอยคนข้ามซึ่งใกล้กับโครงการค่ะ
(The nearest exit from BTS On-Nut Station to the condominium is Exit 3. We just walk straight following the arrow and we will then see the pedestrian overpass connected to this BTS On-Nut Station)

เดี๋ยวเราจะไปลงตรงสะพานลอยทางซ้ายมือค่ะ
(Here you go, we can now see the pedestrian overpass on the left side in this photo)
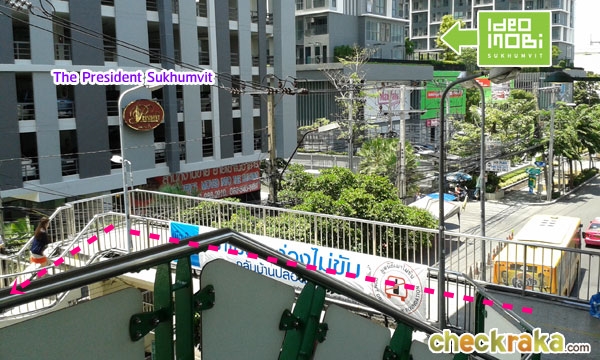
พอถึงทางเชื่อมกับสะพานลอยจะเห็นคอนโด The President สุขุมวิท และ Ideo Mobi สุขุมวิท อยู่ทางซ้ายมือ
(Walking further towards the pedestrian overpass, we can then see
The President Sukhumvit condominium and IDEO Mobi Sukhumvit)
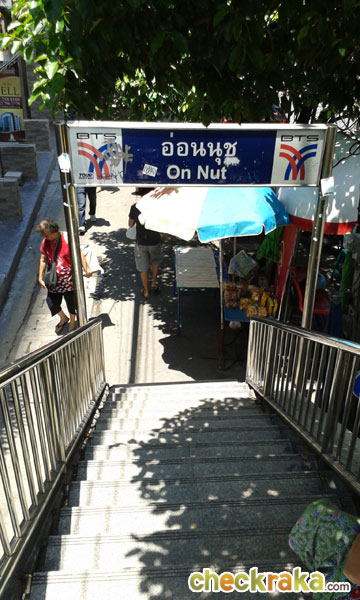
ทางลงสะพานลอยค่ะ มีรถเข็นขายของอยู่ 2-3 ร้าน
(Now we walk down the pedestrian overpass and we will then see some street vendors)

ตรงนี้จะเห็นวินมอเตอร์ไซค์อยู่ค่ะ สามารถเรียกเพื่อเข้าซอยสุขุมวิท 81 ไปออกถนนอ่อนนุชได้
(We will see motorcycle taxi pick-up line here which runs from Sukhumvit 81 to On-Nut Road or any nearby place.)

ถ่ายราคาวินมอเตอร์ไซค์มาฝากค่ะ
(This photo show the prices of motorcycle taxi services in front of Sukhumvit 81)
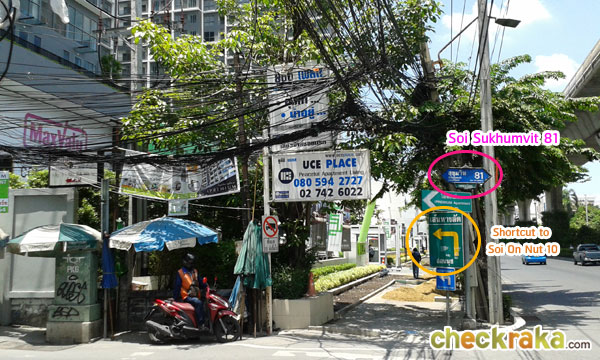
พอตรงมาอีกนิดก็จะถึงปากซอยสุขุมวิท 81 ซึ่งสามารถใช้เป็นทางลัดไปออกซอยอ่อนนุช 10 ได้
(Walking further, we will reach the mouth of Sukhumvit 81 which can lead us to On-Nut 10)
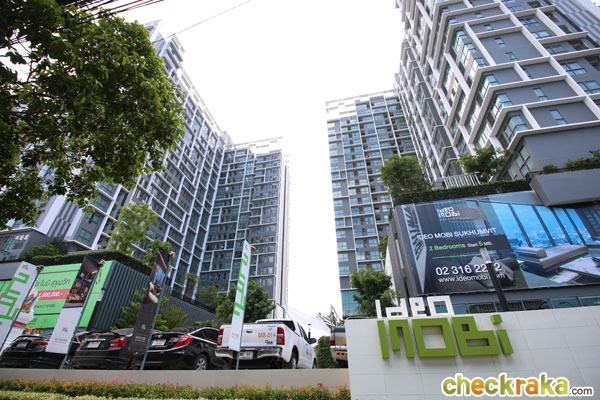
เดินมาอีกหน่อยก็ถึงหน้าโครงการแล้วค่ะ
(Walking further, we will then reach the condominium)
สภาพแวดล้อมใกล้เคียง (Surrounding Environment)
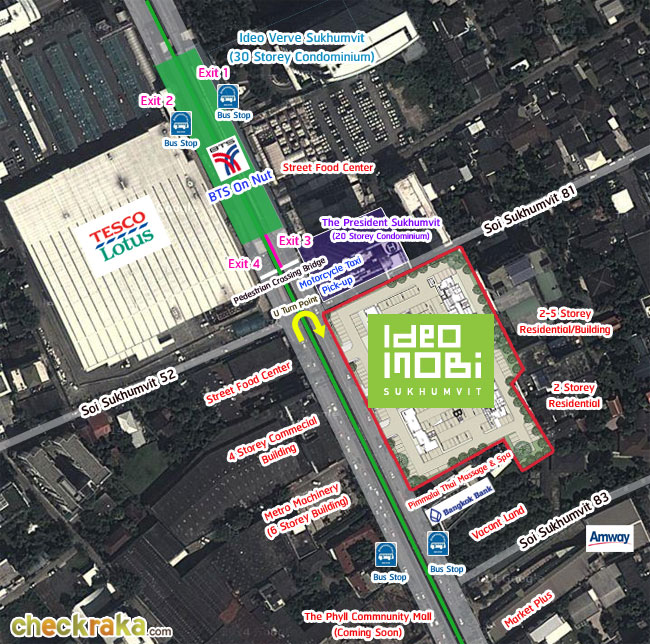
แผนที่แสดงบริเวณรอบๆ โครงการ (The Google map above shows the surrounding area of this condominium)
สภาพแวดล้อมรอบๆ โครงการเป็นช่วงที่อยู่ใกล้รถไฟฟ้า, ห้างสรรพสินค้า และเต็นท์ขายอาหารริมทาง บรรยากาศค่อนข้างคึกคัก มีรถผ่านไปผ่านมาอยู่ตลอดเวลาค่ะ ด้านฝั่งตรงข้ามของโครงการเยื้องๆไปทางขวาจะเป็น รถไฟฟ้า BTS สถานีอ่อนนุช และเทสโก้ โลตัส ส่วนสถานที่อื่นๆ น่าสนใจรอบๆ โครงการจะกระจายตามจุดต่างๆ ตามที่เห็นในรูปข้างบน และข้างล่างนี้ (The area surrounding the condominium is close to the skytrain, shopping center and street food where the road traffic is pretty congested. Some other interesting places or spots spread out in different nearby positions as shown in the photos above and below)
บรรยากาศด้านขวามือโครงการ (Surrounding Environment: Right Turn from Condominium)
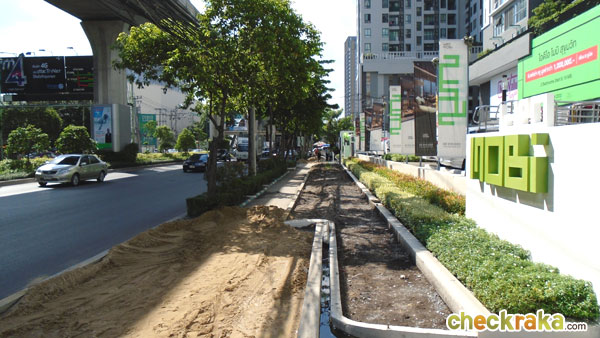
บรรยากาศด้านขวามือโครงการ (This photo shows the scene we will see if we turn right from the condominium)

เดี๋ยวเราลองเดินออกไปทางขวามือกันดีกว่านะคะ จะถึงปากซอยสุขุมวิท 81
(Let's walk along the right side of the condominium, we will reach the mouth of Sukhumvit 81)

มองไปทางขวา ก็จะเห็นบรรยากาศในซอยสุขุมวิท 81 ค่ะ
(The above photo shows the view inside Sukhumvit 81)
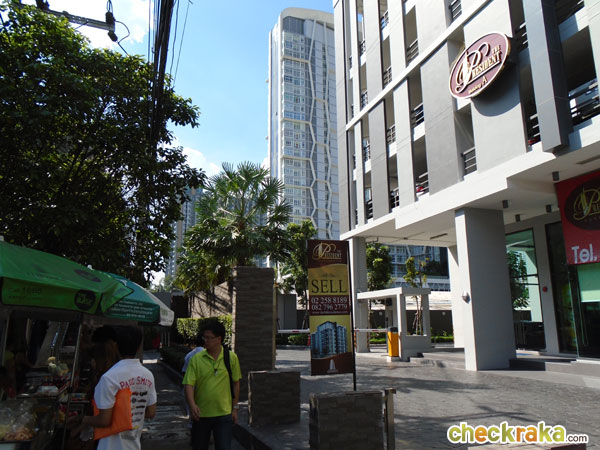
ตรงไปอีกจะเห็นคอนโด The President อยู่ทางขวามือ
(Walking further, we can see The President Sukhumvit condominium on the right side)

เดินต่อมาก็จะเป็สะพานลอยที่จะไปเชื่อมกับทางเข้า BTS ทางเข้าออกที่ 3
(Then we will see the pedestrian overpass. If we walk up, it will lead us to Exit 3 of BTS On-Nut Station)
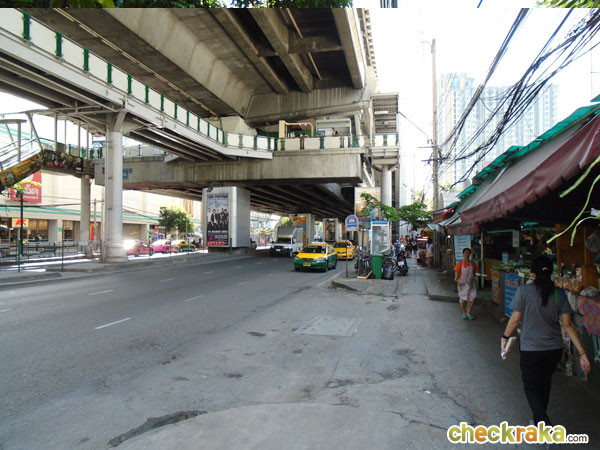
เดินต่อมาจะเจอกับป้ายรถเมล์ ส่วนทางขวามือจะเป็นตลาดนัด
(Ahead of us, we will see one bus stop and a small market on the right side)
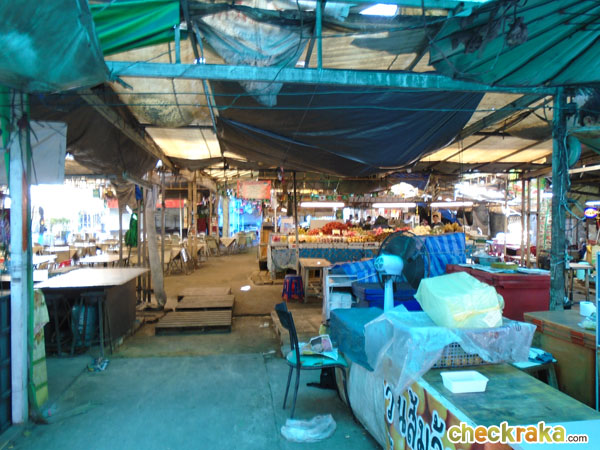
ตรงนี้ก็จะมีของกินมากมายเลยค่ะ
(In this small market, we can do some shopping for food)
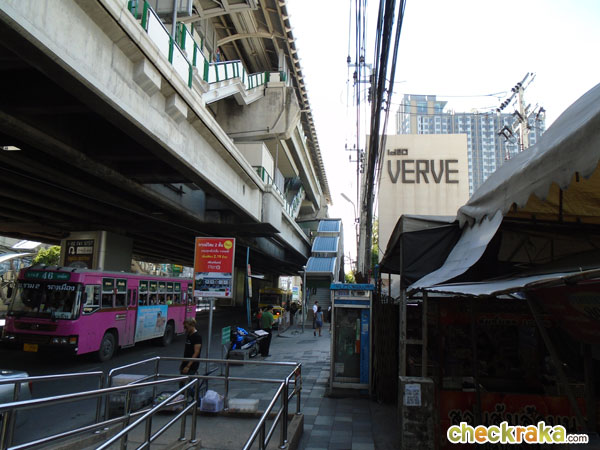
พอเดินต่อมาอีกจะเห็นทางออกหมายเลข 1 จะเห็น Ideo Verve สุขุมวิทอยู่
(Walking further, we will see Exit 1 of BTS On-Nut Station and IDEO Verve Sukhumvit)
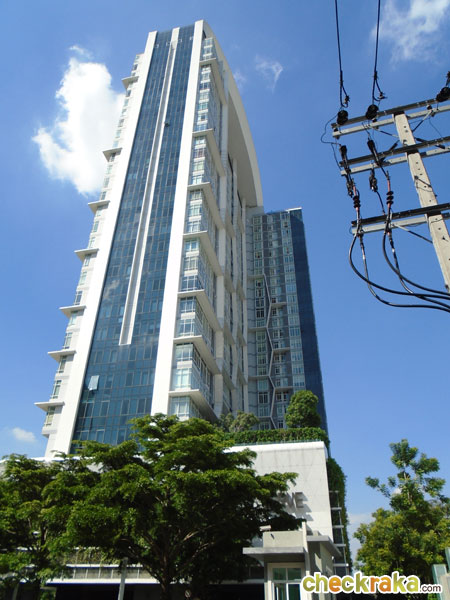
Ideo Verve สุขุมวิท ตั้งอยู่บริเวณทางออก BTS ที่ 1 ค่ะ เป็นคอนโดอีกโครงการจาก Ananda
(The above photo shows IDEO Verve Sukhumvit, another condominium of Ananda Development)
บรรยากาศด้านซ้ายมือโครงการ (Surrounding Environment - Left Turn from Condominium)
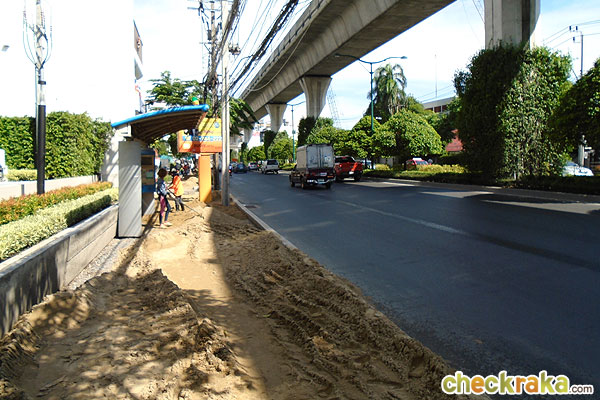
บรรยากาศด้านซ้ายมือโครงการค่ะ จะเห็นป้ายจุดจอดรถ Taxi อยู่
ตอนที่เราเข้าไปเยี่ยมชมโครงการ กำลังอยู่ในช่วงปรับปรุงทางเดินเท้าอยู่ค่ะ
(Let's walk towards the left side of the condominium now. We will first see one taxi stop. At the time of our visit, there was some renovation / repair work along the footpath in front of the condominium)
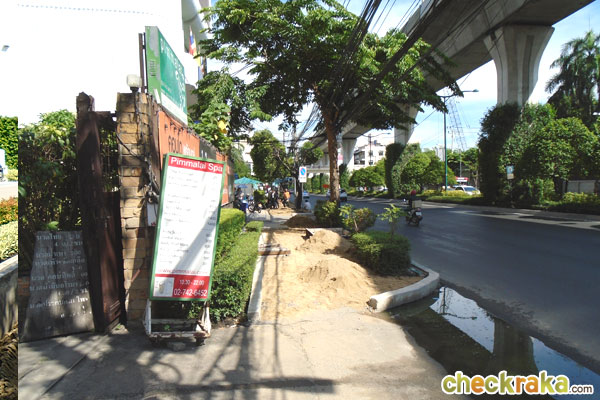
พอเดินมาเรื่อยๆ ก็จะเห็น พิมมาลัย สปา อยู่ทางซ้ายมือ
(Walking further, we will see Pimmalai Spa on the left)
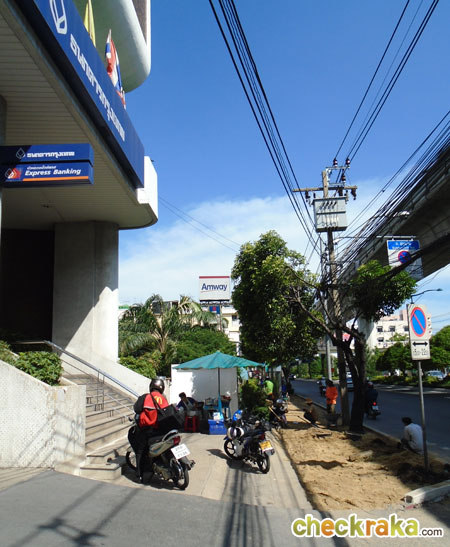
จากนั้นก็จะถึงธนาคารกรุงเทพค่ะ ตรงนี้ก็จะมีร้านขายน้ำ, ขายขนมเล็กๆ อยู่ค่ะ
(Then we will reach Bangkok Bank and some small grocery shops)
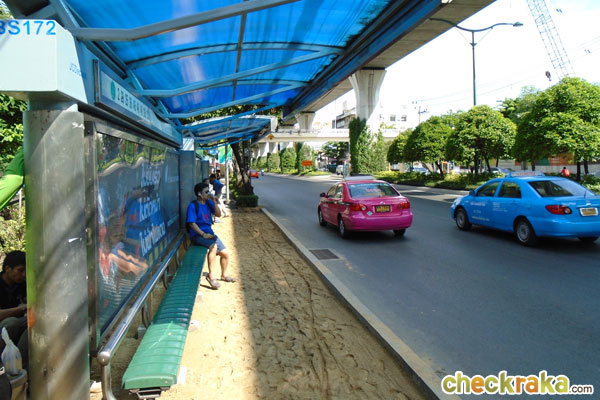
พอเดินต่อมาอีกนิดก็จะเป็นถึงป้ายรถเมล์ค่ะ อยู่ห่างจากโครงการประมาณ 40 เมตร
(Walking further, we will see one bus stop which lies approximately 40 meters away from the condominium)
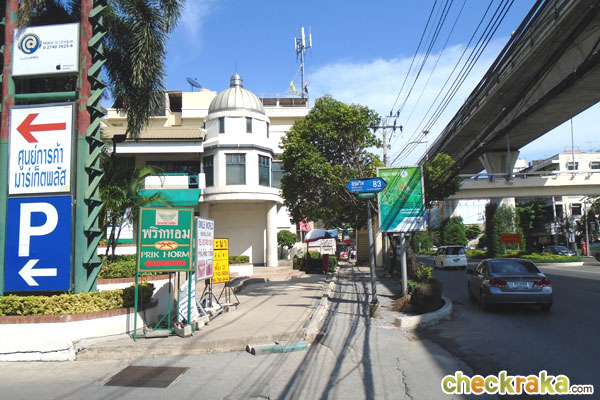
ถัดมาก็จะเป็นปากซอยสุขุมวิท 83 ซึ่งมีศูนย์การค้ามาร์เก็ตพลัส และสำนักงานแอมเวย์อยู่
(Then we will reach the mouth of Sukhumvit 83 where we will see Market Plus supermarket and Amway Office)
รูปแบบตึก และตัวโครงการโดยรวม (Building Design and Project Layout)
ไอดีโอ โมบิ สุขุมวิท เป็นโครงการที่ตั้งอยู่ติดถนนใหญ่สุขุมวิทฝั่งขาออก ใกล้รถไฟฟ้า BTS สถานีอ่อนนุช ในระยะทางเพียง 32 เมตร สำหรับที่ดินรวมของโครงการ ไอดีโอ โมบิ สุขุมวิท มีขนาดใหญ่กว่า 6 ไร่ แต่ทางอนันดาแบ่งที่ดินออกเป็นสองแปลง (แยกโฉนด) เพื่อขึ้นอาคารรูปทรงตัว L สองอาคารคู่ไว้ด้วยกัน โดยตึกแรก Tower A สูง 23 ชั้น มีที่ดินโครงการ 3-0-86.5 ไร่ จำนวนยูนิตรวม 449 ยูนิต (แบ่งเป็นยูนิตพักอาศัย 446 ยูนิต เริ่มตั้งแต่ที่ชั้น 5-23 และยูนิตร้านค้า 3 ยูนิตที่ชั้น G) ส่วน Tower B สูง 25 ชั้น มีที่ดินโครงการ 3-0-97 ไร่ มีจำนวนยูนิตรวม 491 ยูนิต (เป็นยูนิตพักอาศัย 489 ยูนิต ตั้งอยู่ที่ชั้น 5-25 และยูนิตร้านค้า 2 ยูนิต ตั้งอยู่ที่ชั้น G) ทั้งสองอาคารใช้ทางเข้า และทางออกที่อยู่ติดถนนใหญ่สุขุมวิทร่วมกัน แต่ Lobby ที่จอดรถ กับพื้นที่ส่วนกลาง เช่น สระว่ายน้ำ เกมส์รูม ห้องฟิตเนส และห้องสมุด ใช้แยกกันอาคารใคร อาคารมัน มีแค่พื้นที่ร่วมที่เป็นสวนพร้อมทางเดิน หรือ jogging track ตรงเวิ้งกลางหน้าทางเข้าอาคารของทั้งคู่เท่านั้น ที่ใช้ร่วมกันอยู่ ส่วนถนนภายในโครงการ เป็นถนนวันเวย์ตั้งอยู่รอบอาคารค่ะ
IDEO Mobi Sukhumvit is located on the main Sukhumvit Road (outbound traffic direction) and is close to BTS On-Nut Station in a mere distance of 32 meters. The total land area of this project is approximately 6 Rai and was split into two title deeds on which the two L-shaped buildings are constructed. The first building is called "Tower A" which has 23 floors and located on the land represented by the first title deeds with the size of 3-0-86.5 Rai and with the aggregate units of 449 units (446 residential units on the 5th-23rd floors and 3 shop units on the first ground floor). The second building is called "Tower B" which has 25 floors and located on the land represented by the second title deeds with the size of 3-0-97 Rai and with the aggregate units of 491 units (489 residential units on the 5th-25th floors and 2 shop units on the first ground floor). The two buildings share the same entrance gate and exit gate on the main Sukhumvit Road. However, their lobbies, car-parking lots and common area facilities such as swimming pool, games room, gym room and library are distinctly segregated and reserved for use by residents in each relevant building only. The only communal area is the garden and jogging track / walkway in the middle space between the two buildings. The road for vehicles is a one-way traffic wrapped around the outer edge of the building areas.
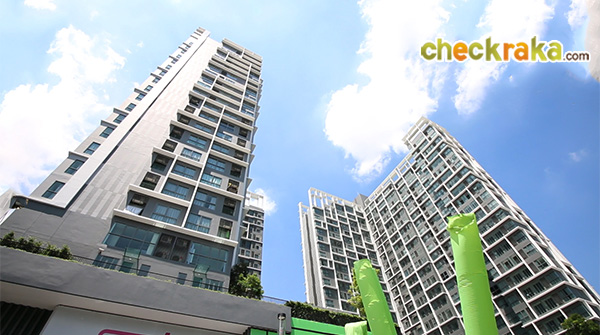
รูปภาพตัวอาคารจากด้านหน้า
(This photo shows the buildings from the front side)
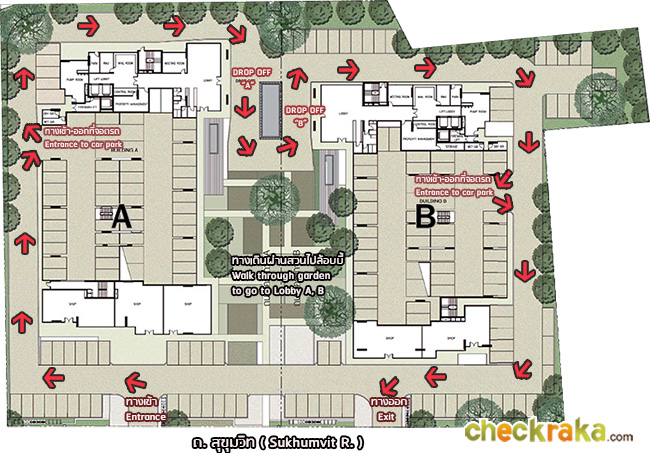
Master Plan ชั้นล่างของโครงการ แสดงตำแหน่งอาคาร และการแบ่งขอบเขตพื้นที่โครงการ
(This is the master plan of the first ground floors of the two buildings showing the position of each building
and the boundary of each place within the project)
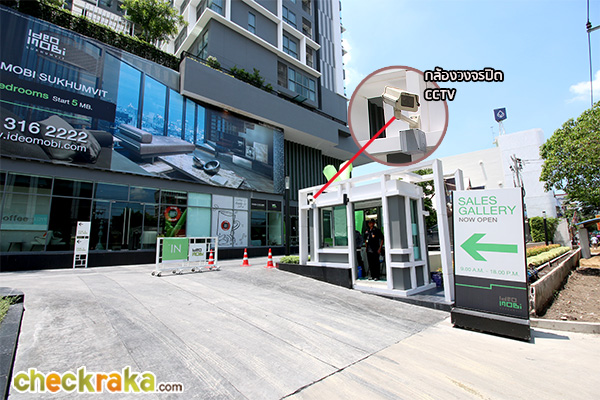
ทางเข้าโครงการติดถนนใหญ่สุขุมวิท
(This is the entrance gate of the project which lies facing the main Sukhumvit Road)

เมื่อขับรถเข้ามาในโครงการลูกบ้านที่จะนำรถไปจอดที่อาคาร A อาคาร B หรือแวะส่งผู้โดยสารที่จุด Drop Off
ต้องเลี้ยวซ้ายไปตามทางบังคับที่เป็นถนนวันเวย์ ส่วนพื้นที่ด้านหน้าที่เห็น คือพื้นที่
ร้านกาแฟ True Coffee และ Sales Gallery ของอาคาร B ค่ะ
(Once we have driven into the project, we will be forced to turn left one-way and this will lead to
the car-parking lots and drop-off areas of each building. The photo above shows the major shop units where True Coffee and Tower B Sales Office are currently occupying)
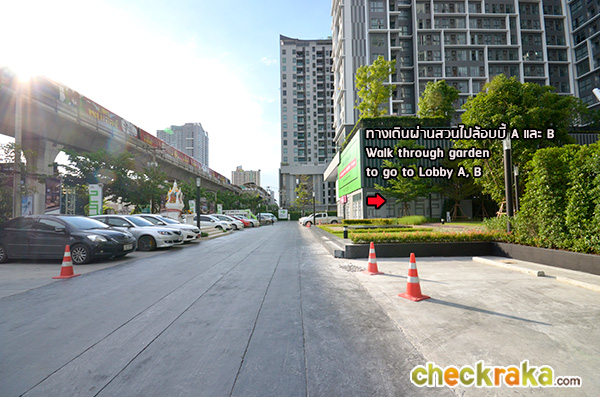
ถนนด้านหน้าโครงการ ฝั่งซ้ายมือคือที่จอดรถชั่วคราวสำหรับคนที่มาติดต่อหรือใช้บริการร้านค้า
ส่วนทางเดินขวามือที่มีลูกศรชี้คือทางเดินตัดสวนสำหรับเข้า Lobby อาคาร A และ B
(The photo above shows the main road in front of the two buildings. The left side is the temporary
car-parking lot for visitors while the right side is the walkway leading to
the lobbies of Tower A and Tower B via the green garden)
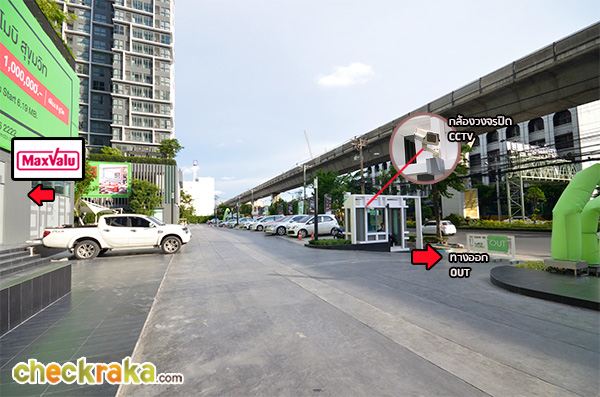
ย้อนมามองถนนหน้าโครงการจากอีกด้านหนึ่ง ขวามือคือทางออกโครงการ (ถ้าขับรถมาทางถนนใหญ่สุขุมวิทขาออกจะผ่าน
ช่องทางออกนี้ก่อนทางเข้า) ส่วนซ้ายมือเป็น Max Value Tanjai ของอาคาร A ที่กำลังจะเปิดในอีกไม่นานนี้
(The above photo shows the scene of the opposite direction from the previous photo.
The right side is the exit gate (if we drive outbound along the main Sukhumvit Road, we will see the exit gate before the entrance gate) while the left side is Max Value Tanjai in Tower A which is expected to be open soon)
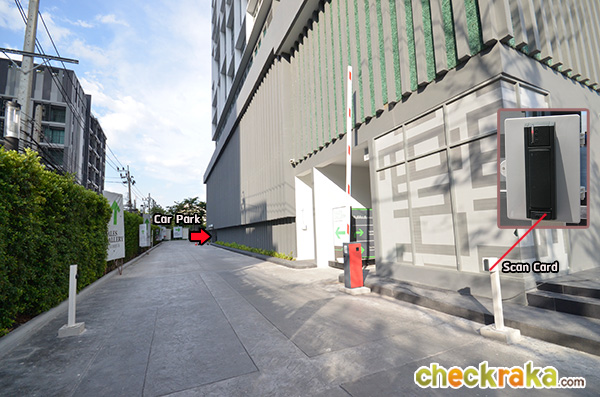
สุดถนนด้านหน้าโครงการ เลี้ยวขวาไปด้านข้างอาคาร A รถที่จะเข้าไปในส่วนนี้ได้ต้องสแกนการ์ดเพื่อผ่านไม้กั้นไปก่อนค่ะ (If we enter the project, turn left, drive to the end of the road
and turn right at Tower B, we will see this key-carded scanner barrier)
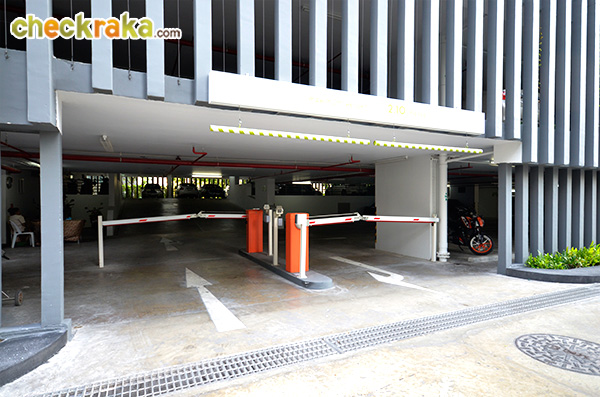
ตรงมาอีกนิดนึงจะเจอกับทางเข้า-ออกอาคารจอดรถของตึก A จำกัดความสูงรถ 2.10 เมตร ค่ะ
(อาคาร B ก็วางตำแหน่งทางเข้า-ออกอาคารจอดรถไว้บริเวณนี้เหมือนกันค่ะ) (If we go straight further from the previous photo, we will see this entrance / exit gate to Tower A car-parking lot with the height limit
of 2.10 meters. The entrance / exit gate to Tower B car-parking lot looks similar to this
and is located in a corresponding position on the other side of the project)

ภายในพื้นที่จอดรถของอาคาร A มีที่จอดรถไม่นับรวมซ้อนคันอยู่ที่ 180 คันค่ะ (The above shows the inside area of Tower A car-parking lot which can accommodate up to 180 cars, excluding double-parking)
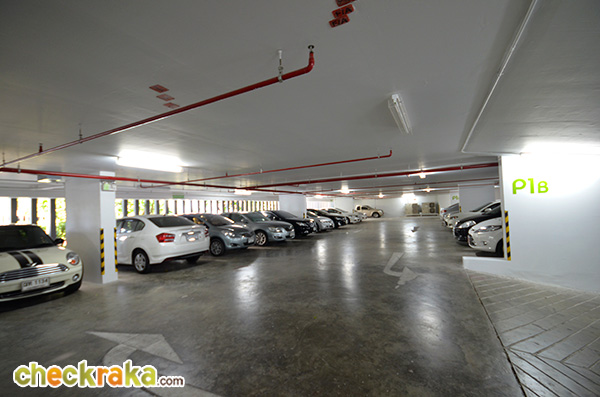
อีกภาพหนึ่งของที่จอดรถค่ะ (This is another photo of the inside area of Tower A car-parking lot)
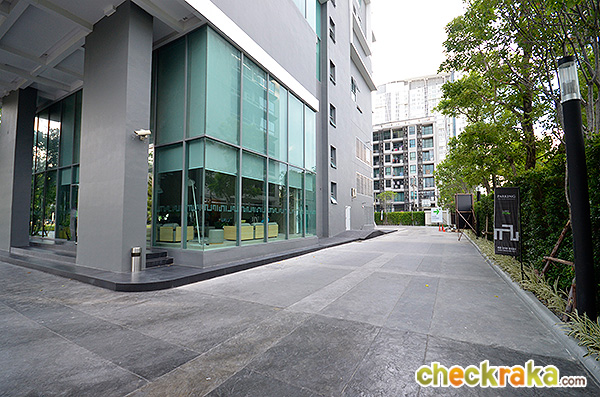
สำหรับคนที่อาศัยอยู่ตึก B หรือรถที่จะมาจอดรับ-ส่งที่จุด Drop Off ต้องวนรถผ่านทางเข้า-ออก
ที่จอดรถอาคาร A จนสุดทางแล้วเลี้ยวขวา (For those who wish to go to Tower B or to the drop-off area, you will need to drive all the way past the entrance / exit gate of Tower A car-parking lot and then turn right)
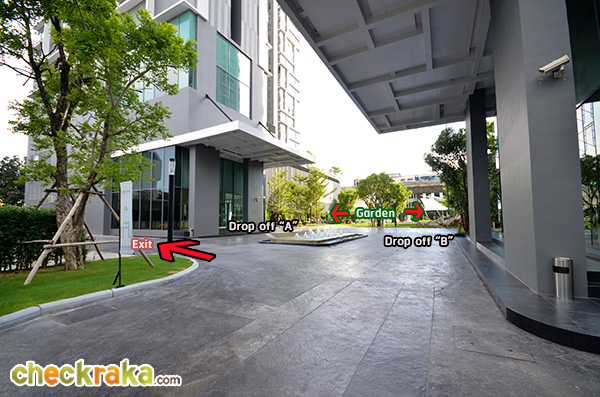
ขับตรงต่อมาจากภาพข้างต้น จะเจอ Drop Off Area ของทั้งอาคาร A และ B ซึ่งตั้งอยู่ตรงกลางเยื้องมาทางด้านหลังระหว่าง Tower A และ Tower B (The above photo shows the drop-off areas of both Tower A and Tower B which are located in the middle part between Tower A and Tower B towards the back side of the project)

ตัวตึกของสองอาคารตั้งหันหน้าเข้าหากัน ทำให้จุด Drop Off และทางเข้าล็อบบี้ของสองอาคารอยู่ในบริเวณเดียวกัน
ถ้าเดินมาจากทางถนนใหญ่ต้องเดินตัดถนนที่สวนตรงกลางเพื่อมาเข้า Lobby ค่ะ (Given that Tower A and Tower B are situated to face each other, the drop-off areas and lobbies of the two buildings are designed and constructed to be in the same position facing each other. If we walk from the main Sukhumvit Road, we will have to walk past the garden in-between the two buildings before we reach the lobbies)

พื้นที่สวนบริเวณกลางโครงการ ที่ลูกบ้านของทั้งสองตึกต้องใช้เป็นทางเดินตัดมาเข้า Lobby ของทั้งสองอาคาร
(This photo shows the garden in-between the two buildings
where we will have to walk past before reaching the lobbies)
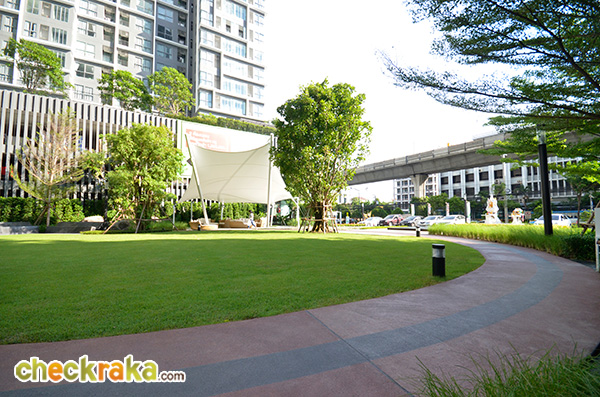
รอบๆ สวนมีช่อง jogging track / walkway และที่นั่งเล่นให้ลูกบ้าน
(The garden, jogging track / walkway and seating areas are located here)

ภาพของสวนในมุมกว้าง ส่วนตัวชื่นชมวิธีคิดที่จัดทางเดินตัดเข้าล็อบบี้ของสองอาคาร ให้เดินผ่าน
สวนแบบนี้นะคะ เพราะสวยเขียวและให้ความรู้สึกสดชื่นเวลาเดินผ่านไปเข้าตึกโครงการ
(This is the photo of a broader view of the garden in-between the two buildings. We admire this nice landscape design because it looks green and refreshing to stroll around before we reach the buildings)
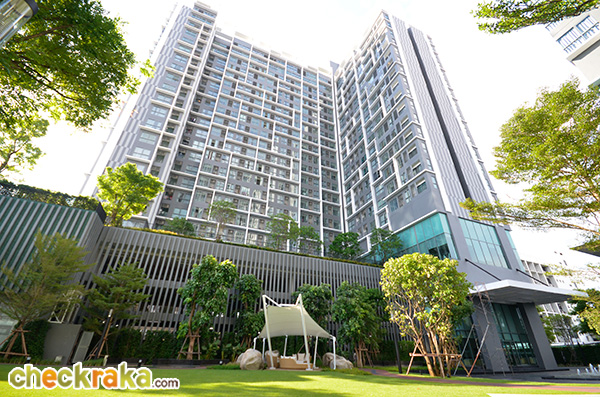
อาคาร A รูปทรงตัว L ของโครงการ จะตั้งอยู่ด้านซ้ายหากเราเดินตรงเข้าโครงการมาด้านหน้า (This is the photo of the entire L-shaped Tower A, it is located on the left side if we walk in from the front side of the project)
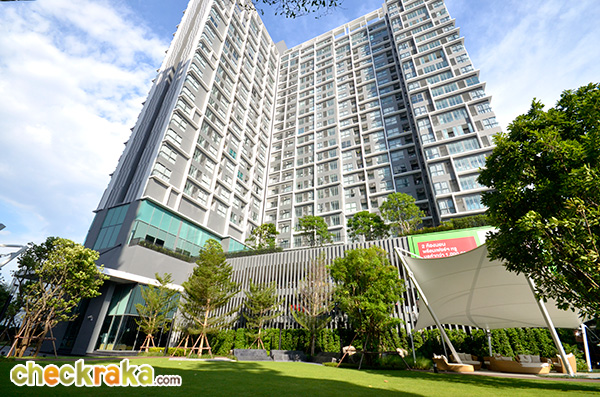
อาคาร B รูปทรงตัว L ของโครงการ จะตั้งอยู่ด้านขวาถ้าเราเดินตรงเข้าโครงการมาจากด้านหน้า (This is the photo of the entire L-shaped Tower B, it is located on the right side if we walk in from the front side of the project)
Model ของโครงการ (Building Model)
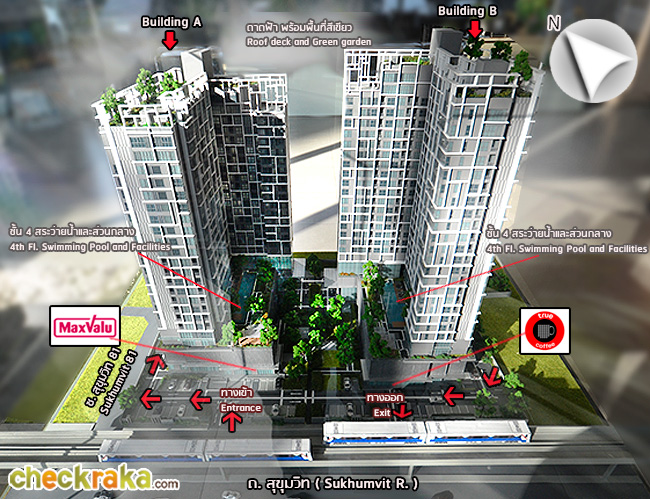
โมเดลด้านหน้าของโครงการ ทางเข้า-ออกอยู่ติดถนนใหญ่สุขุมวิท ฝั่งถนนใหญ่นี้หันออกทางด้านทิศตะวันตกเฉียงใต้
เพราะฉะนั้นตกบ่ายส่วนกลางของอาคาร B และยูนิตรอบสระว่ายน้ำจะรับแดดบ่ายเยอะหน่อย
ส่วนฝั่งส่วนกลางของตึก A จะโดนแดดบางส่วนในตอนเช้า ส่วนตอนบ่ายแทบจะไม่โดนแดดเลย
(The above photo shows the model of the entire project. The main entrance and exit gates to the project are located facing the main Sukhumvit Road. This is the south-western side and therefore it is exposed to strong sunlight in the afternoon, especially the swimming pool and some common area facilities of Tower B.
On the contrary, the swimming pool and some common area facilities of Tower A
are partly exposed to sunlight in the morning but completely shaded in the afternoon)
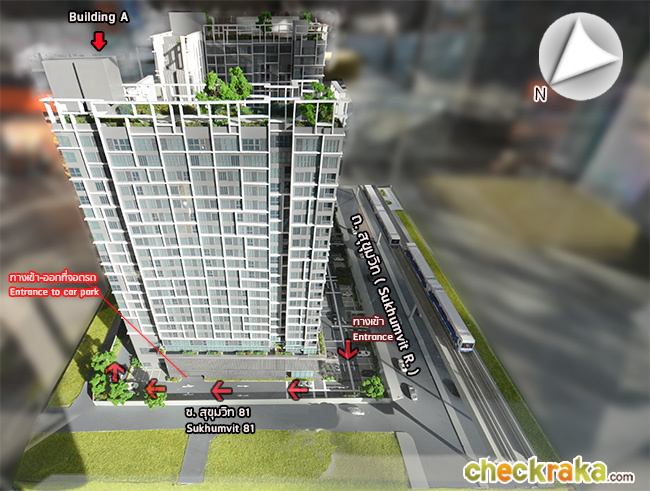
ด้านข้างของพื้นที่โครงการฝั่งติดซอยสุขุมวิท 81 (ใกล้กับรถไฟฟ้าสถานีอ่อนนุช)
ด้านนี้ค่อนไปทางทิศเหนือ ยูนิตฝั่งติดถนนใหญ่อาจจะโดนแดดบ่ายบ้าง เพราะทิศทางเอียงไปทิศตะวันตกนิดๆ ส่วนวิวฝั่งนี้ระยะใกล้โดน Block ด้วยคอนโด The President Tower สูง 19 ชั้น (ที่ตั้งอยู่อีกฝั่งของซอย 81 ระยะห่างมีแค่ถนนซอยกั้น) (The project side facing Sukhumvit 81 (towards BTS On-Nut Station) is more or less on the northern side. The units on this side towards the main Sukhumvit Road may be exposed to sunlight in the afternoon because it leans towards the western side. The view of most units on this side will be blocked by "The President Tower" condominium which has 19 floors. This condominium is located on the other side of Sukhumvit 81 with Sukhumvit 81 being sandwiched between this condominium project and IDEO Mobi Sukhumvit)

ส่วนด้านหลังของพื้นที่หันไปทางทิศตะวันออกเฉียงเหนือก็รับแดดชิลๆ บ้างในช่วงเช้าค่ะ
(The back side of the project faces the north-eastern direction and absorbs some sunlight in the morning)
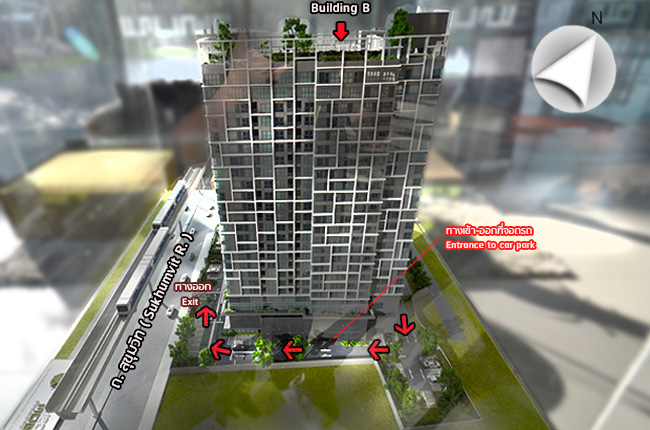
ฝั่งสุดท้ายคือฝั่งด้านหลังของอาคาร B ฝั่งนี้หันหน้าออกไปทางทิศใต้ ยูนิตด้านนี้โดนแดดเช้าบ้าง ส่วนวิวสำหรับห้องสูงๆ ด้านนี้สามารถมองไปได้ไกลๆ ไม่มีตึกสูงบังในระยะใกล้ และรับลมได้ค่อนข้างดีทีเดียวค่ะ แต่ในอนาคตเราก็ไม่รู้ว่าจะมีอาคารสูงขึ้นมาหรือไม่ (This is Tower B facing the southern direction. The units are exposed to some sunlight in the morning while the panoramic views of those high-floor units are pretty cleared. However, nobody can tell for sure whether or not there will be any high-rise building emerging in this direction in the future)
Master Plan และ Floor Plan ของโครงการ (Master Plan and Floor Plan of Project)

Master Plan ชั้น Ground Floor ของโครงการ ไอดีโอ โมบิ สุขุมวิท
(Master Plan of Ground Floor (1st Floor) of IDEO Mobi Sukhumvit)
ตัวอย่าง Layout ของ TOWER A (Sample Layouts of Tower A)

LAYOUT ชั้น 2 อาคาร A เป็นชั้นที่ตั้งของอาคารจอดรถค่ะ
(Layout of 2nd floor of Tower A which is part of the car-parking lot of Tower A)

LAYOUT ชั้น 3 อาคาร A เป็นชั้นที่ตั้งของอาคารจอดรถค่ะ
(Layout of 3rd floor of Tower A which is part of the car-parking lot of Tower A)
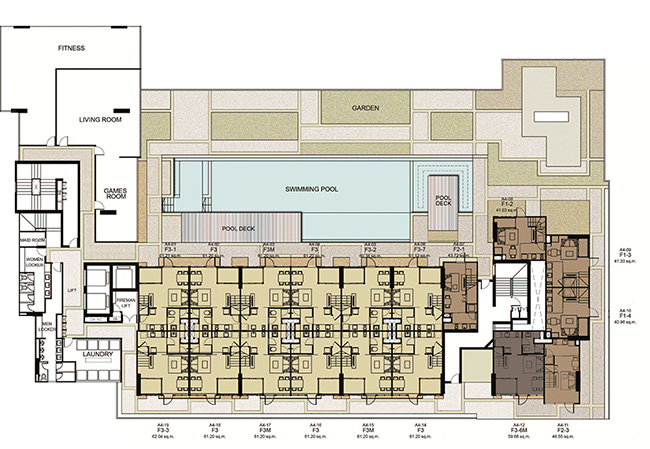
LAYOUT ชั้น 4 อาคาร A ชั้นนี้ฝั่งนึงจะเป็นที่ตั้งของพื้นที่ส่วนกลางหลักๆ ของอาคาร
ส่วนอีกฝั่งนึงเป็นที่ตั้งของชั้น 1 ของห้อง Duplex สองชั้น
(Layout of 4th floor of Tower A; one side lies the common area facilities
while the other side lies the first storey of the two-storey duplex units)
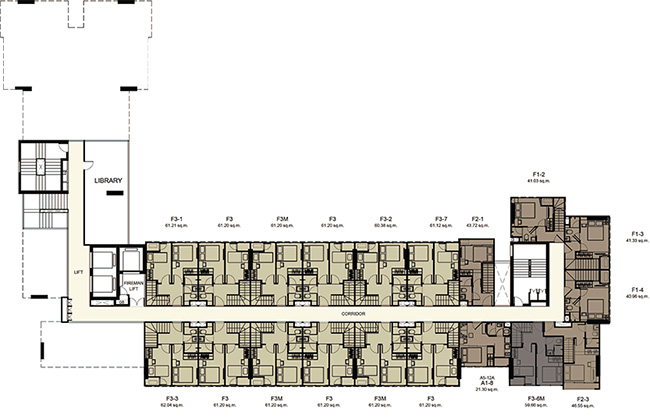
LAYOUT ชั้น 5 อาคาร A มีห้องสมุดที่ชั้นนี้ มีชั้น 2 ของห้อง Duplex และยูนิตประเภทอื่นๆ
(Layout of 5th floor of Tower A which houses the library,
the second storey of the two-storeys duplex units and some other types of units)

LAYOUT ชั้น 6 อาคาร A คือชั้นที่ตั้งของยูนิตพักอาศัย
(Layout of 6th floor of Tower A, all are residential units)

LAYOUT ชั้น 7-12 อาคาร A คือชั้นที่ตั้งของยูนิตพักอาศัย
(Layout of 7th-12th floors of Tower A, all are residential units)
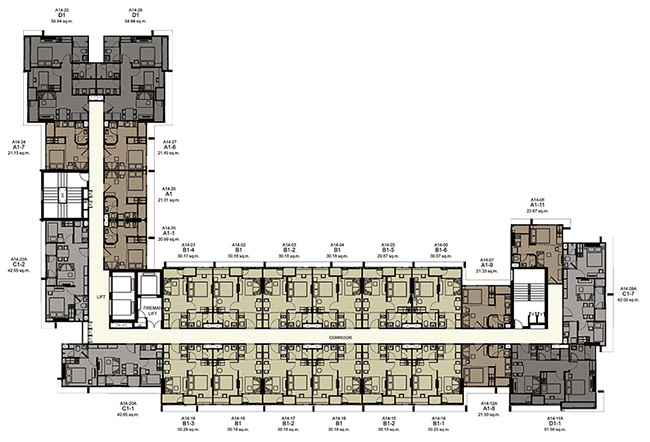
LAYOUT ชั้น 14-19 อาคาร A คือชั้นที่ตั้งของยูนิตพักอาศัย
(Layouts of 14th-19th floors of Tower A, all are residential units)

LAYOUT ชั้น 22 อาคาร A เป็นที่ตั้งชั้น 1 ของห้อง Duplex สองชั้น และยูนิตประเภทอื่นๆ
(Layout of 22nd floor of Tower A are residential units
of the first storey of the two-storey duplex units and some other types of units)

LAYOUT ชั้น 23 อาคาร A มีชั้น 2 ของห้อง Duplex และยูนิตประเภทอื่นๆ
(Layout of 23rd floor of Tower A which lies the second storeys
of the two-storey duplex units and some other types of units)
ตัวอย่าง Layout ของ TOWER B (Sample Layouts of Tower B)
.jpg)
LAYOUT ชั้น 2 อาคาร B เป็นชั้นที่ตั้งของอาคารจอดรถค่ะ
(Layout of 2nd floor of Tower B which is part of the car-parking lot of Tower B)

LAYOUT ชั้น 3 อาคาร B เป็นชั้นที่ตั้งของอาคารจอดรถค่ะ
(Layout of 3rd floor of Tower B which is part of the car-parking lot of Tower B)
 LAYOUT ชั้น 4 อาคาร B ชั้นนี้ฝั่งนึงจะเป็นที่ตั้งของพื้นที่ส่วนกลางหลักๆ ของอาคาร
LAYOUT ชั้น 4 อาคาร B ชั้นนี้ฝั่งนึงจะเป็นที่ตั้งของพื้นที่ส่วนกลางหลักๆ ของอาคาร ส่วนอีกฝั่งนึงเป็นที่ตั้งของชั้น 1 ของห้อง Duplex สองชั้น
(Layout of 4th floor of Tower B; one side lies the common area facilities
while the other side lies the first storeys of the two-storey duplex units)

LAYOUT ชั้น 5 อาคาร B ชั้นนี้ฝั่งหนึ่งเป็นที่ตั้งของพื้นที่ส่วนกลางหลักๆ ของอาคาร
ส่วนอีกฝั่งหนึ่งเป็นที่ตั้งของชั้น 2 ของห้อง Duplex 2 ชั้น และยูนิตแบบอื่นๆ
(Layout of 5th floor of Tower B which houses some common area facilities and
the 2nd storeys of the two-storey duplex units and some other types of units)
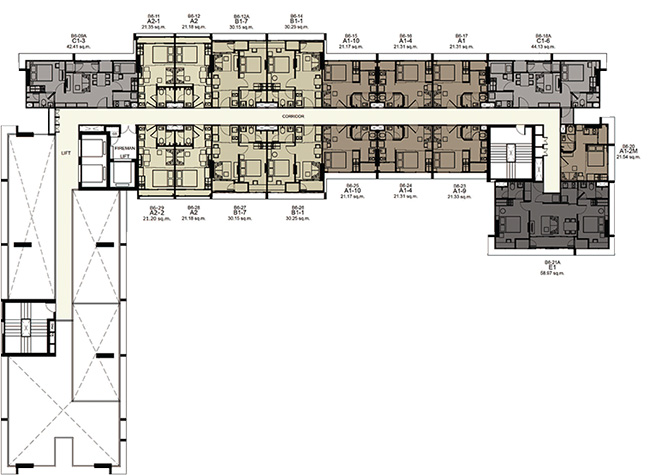
LAYOUT ชั้น 6 อาคาร B คือชั้นที่ตั้งของยูนิตพักอาศัย
(Layout of 6th floor of Tower B, all are residential units)
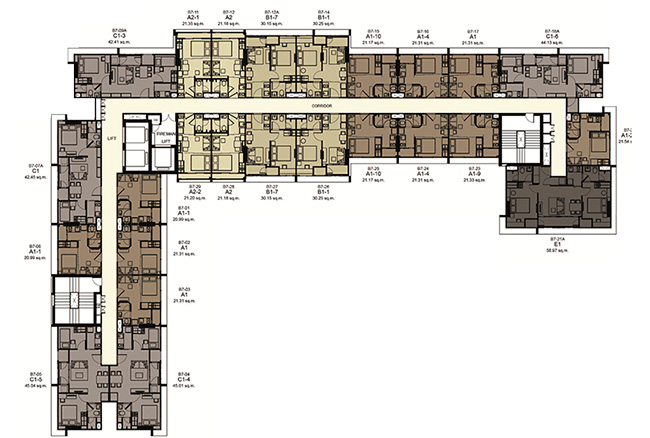
LAYOUT ชั้น 7-12 และ 17-22 อาคาร B คือชั้นที่ตั้งของยูนิตพักอาศัย
(Layout of 7th-12th and 17th-22nd floors of Tower B, all are residential units)
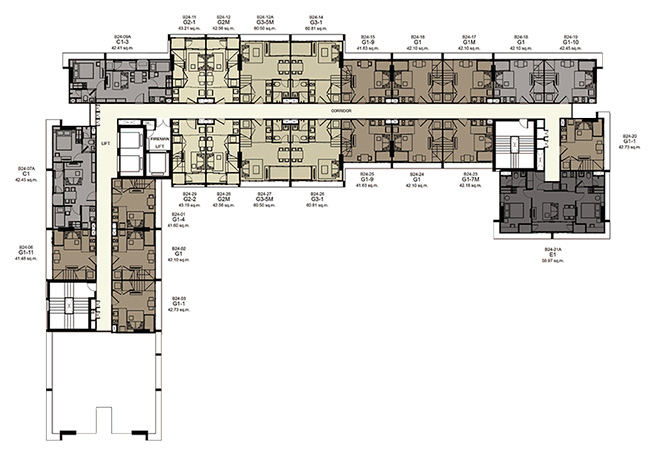
LAYOUT ชั้น 24 อาคาร B เป็นที่ตั้งชั้น 1 ของห้อง Duplex สองชั้น และยูนิตประเภทอื่นๆ
(Layout of 24th floor of Tower B which lies the first storeys of the two-storey duplex units
and some other types of units)

LAYOUT ชั้น 25 อาคาร B มีชั้น 2 ของห้อง Duplex และยูนิตประเภทอื่นๆ
(Layout of 25th floor of Tower B which lies the second storeys
of the two-storey duplex units and some other types of units))
แปลนห้องแบบต่างๆ ของโครงการ ไอดีโอ โมบิ สุขุมวิท (Unit Plan of Each Unit in IDEO Mobi Sukhumvit)
- Studio (Urban Pod)
21.0 sq.m. (Click to view Unit Plan)
21.0 sq.m. (Click to view Unit Plan) - 1 Bedroom
30.0 sq.m. (Click to view Unit Plan) - 2 Bedroom
42 sq.m. (1-bedroom plus) (Click to view Unit Plan)
54 sq.m. (Click to view Unit Plan)
58 sq.m. (Click to view Unit Plan) - Duplex 1 Bedroom
42 sq.m. (Click to view Unit Plan) - Duplex 2 Bedroom
60 sq.m. (Click to view Unit Plan)
ส่วนกลางและสิ่งอำนวยความสะดวก (Common Area and Facilities)
- ล็อบบี้พร้อมที่นั่งรับแขก ที่ชั้น 1 ของทั้งสองอาคาร
(Lobby with guest seating areas on the 1st floor of each building) - เมลล์บ๊อกซ์ ที่ชั้น 1 ของทั้งสองอาคาร
(Mailboxes on the 1st floor of each building) - Hi-Speed Internet
- เข้า-ออกห้องพัก และพื้นที่ส่วนกลางด้วยระบบ Key Card
(Access to residential area and common area facilities only by keycards) - ลิฟต์โดยสารอาคารละ 2 ตัว และลิฟต์ขนของอาคารละ 1 ตัว
(2 passenger elevators per building and 1 freight elevator per building ) - สระว่ายน้ำที่ชั้น 4 ของทั้งสองอาคาร
(Swimming pool on the 4th floor of each building) - สวนสีเขียวพร้อมช่อง Jogging Track ที่ชั้น 1 และสวนหย่อมที่ชั้น 4 ของทั้งสองอาคาร
(Green garden with a jogging track on the first floor and another garden area on the 4th floor of each building) - เกมส์รูม ที่ชั้น 4 ของทั้งสองอาคาร
(Games room on the 4th floor of each building) - ห้องลีฟวิ่งรูม 2 ห้องที่สามารถใช้นั่งเล่น หรือนั่งทานอาหารเบาๆ ได้บนชั้น 4 ของทั้งสองอาคาร
(2 living / recreational rooms which can be used for sitting idly or eating light meal on the 4th floor of each building) - ห้องซักผ้าพร้อมเครื่องซักผ้า เครื่องอบผ้า และเครื่องกดน้ำดื่มแบบหยอดเหรียญ ที่ชั้น 4
(Laundry room together with washing machines, drying machines and one drinking vending machine on the 4th floor of each building) - ห้องฟิตเนสพร้อมเครื่องออกกำลังกาย ที่ชั้น 4 ของทั้งสองอาคาร
(Gym room together with exercise machines on the 4th floor of each building) - ห้องสมุดที่ชั้น 5 ของทั้งสองอาคาร
(Library on the 5th floor of each building)
เนื่องจากส่วนกลางของทั้งสองอาคารเหมือนกันทั้งจำนวน และที่ตั้ง ทีมงานเลยขอพาชมพื้นที่ส่วนกลางของอาคาร B เท่านั้นนะคะ (Given that the common area and facilities of both buildings are pretty much the same both in terms of number and position, we therefore bring you along to view those of Tower B only)

เริ่มกันด้วยล็อบบี้เพดานสูงพร้อมที่นังรับแขกของอาคาร B
(The photo shows the high-ceiling lobby with guest seating areas of Tower B)
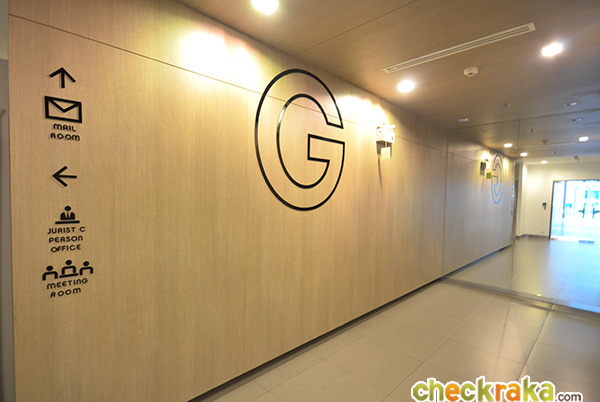
เดินผ่านล็อบบี้เข้ามาด้านในต้องผ่านประตูคีย์การ์ดก่อนถึงจะเข้ามาในส่วนโถงลิฟต์ที่ชั้น G ของอาคารได้ค่ะ
(Once we have walked past the lobby area, we will need to go through
a keycard gate so as to access this elevator hallway)
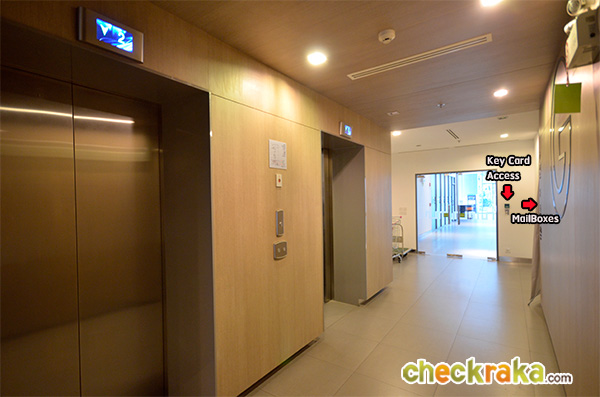
แต่ละอาคารจะมีลิฟต์โดยสาร 2 ตัวนะคะ
(Each building has two passenger elevators)
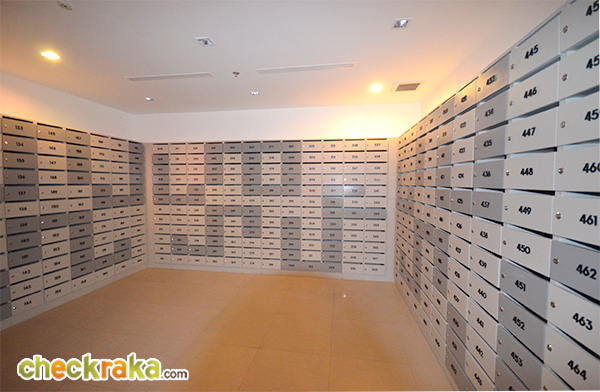
เมลล์บ๊อกซ์ ที่ชั้น G ตั้งอยู่ก่อนโถงลิฟต์
(The mailbox room is located on this 1st floor (G Floor) before the elevator hallway)

ขึ้นลิฟต์โดยสารมาที่ชั้น 4 ซึ่งเป็นชั้นที่ตั้งของส่วนกลาง และยูนิตพักอาศัยแบบดูเพล็กซ์ (บริเวณโถงลิฟต์มีป้ายบอกตำแหน่งของส่วนกลางต่างๆ ติดอยู่ที่ผนัง) ส่วนทางซ้ายมือของภาพคือตำแหน่งของห้องน้ำชายหญิงที่ชั้นส่วนกลาง
(We have traveled up to the 4th floor where the common area facilities and certain duplex units are located (there is a signpost on the wall of the elevator hallway showing the location of these places). The left side of the photo shows the male and female restrooms)

ภายในห้องน้ำมีห้องน้ำ ห้องอาบน้ำ และห้องเปลี่ยนเสื้อผ้าให้ลูกบ้านที่มาใช้บริการ
(Inside the restroom, there are toilet rooms, shower rooms and dressing rooms for use by residents)
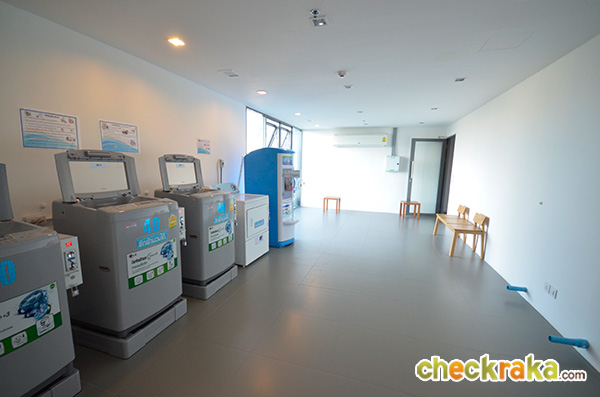
ส่วนนี้คือห้องซักผ้าที่มีเครื่องซักผ้า เครื่องอบผ้า และเครื่องกดน้ำแบบหยอดเหรียญตั้งไว้ให้บริการ
(This is the laundry room where washing machines, drying machines
and one drinking vending machine are provided)
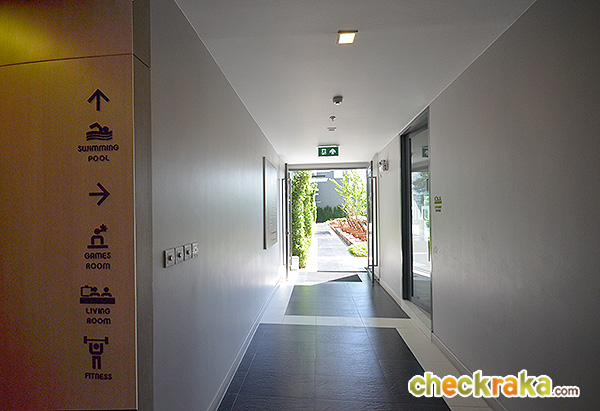
ออกจากโถงลิฟต์ที่ชั้น 4 หากเดินเลี้ยวซ้ายจะเจอกับส่วนกลางอย่างห้องนั่งเล่น
และเกมส์รูม ที่ตั้งอยู่ติดกับทางเดินเชื่อมไปที่สระว่ายน้ำ
(If we turn left from the elevator hallway on the 4th floor, we will see living / recreational rooms as well as a games room along the walkway leading to the swimming pool)
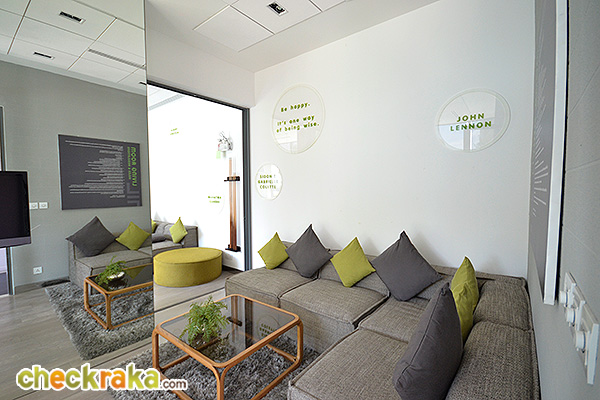
ภายในห้องนั่งเล่นที่แบ่งมุมพื้นที่ออกเป็นสัดส่วน อย่างพื้นที่ส่วนนี้วางชุดโซฟารับแขก
(This is a view within one of the living / recreational rooms where one set of sofa is provided)

ส่วนนี้เป็นพื้นที่ส่วนเตรียมอาหาร พร้อมที่นั่งทานอาหารแบ่งเป็นสัดส่วนเพื่อให้ลูกบ้านได้เลือกใช้ตามความต้องการ
(This is a view of the pantry and meal table within the other living / recreational room
where residents can enjoy using it as they like)
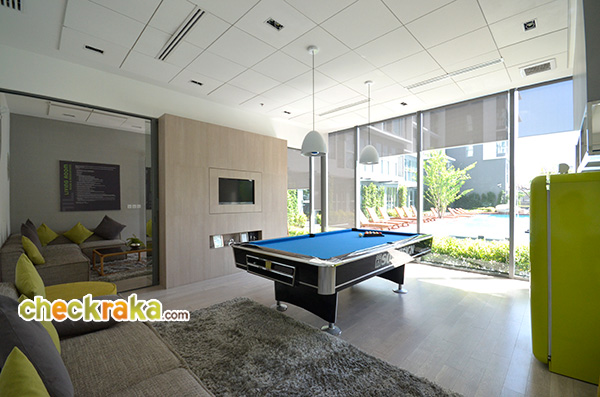
ส่วนเกมส์รูมมีโต๊ะพูลวิวสระว่ายน้ำไว้ให้บริการ
(This is the games room with the view of the swimming pool)

แบ่งห้องเกมส์อีกห้องที่ให้บริการโต๊ะบอลด้วยประตูบานเลื่อน
(The is another part of the games room where one table football is provided)

ด้านในสุดเป็นห้องฟิตเนสพร้อมอุปกรณ๋
(The most inner area is the gym room with exercise machines provided inside)
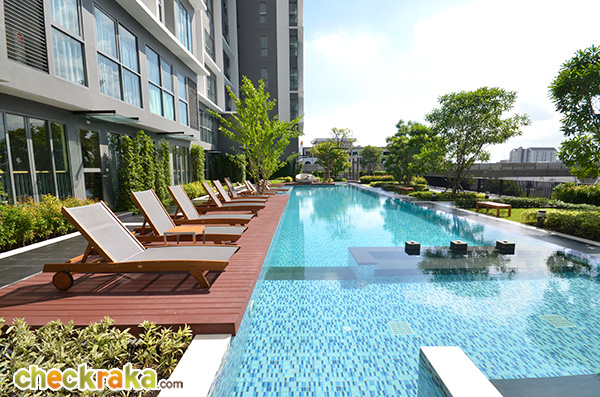
ส่วนด้านนอกเป็นที่ตั้งของสระว่ายน้ำ และสวนสีเขียวยาวขนานสระไปตลอดแนวตึก
ขนาดสระว่ายน้ำคือ 7x20 ลึก 1.5 เมตรสำหรับสระผู้ใหญ่ และ 0.6 เมตรสำหรับสระเด็ก
(Now we bring you outdoor to view the swimming pool and green garden
which lie in parallel with the building. The width and length of this swimming pool is 7x20 meters
and its depth is 1.5 meter for adult swimming area and 0.6 meter for child swimming area)
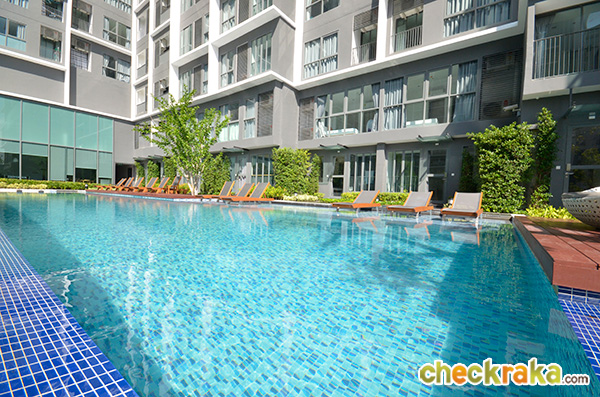
สระว่ายน้ำแบบน้ำล้นระบบน้ำเกลือ ตั้งอยู่หน้าทางเข้ายูนิตพักอาศัยแบบดูเพล็กซ์สองชั้น
ที่สามารถเข้า-ออกห้องได้สองทาง (ที่ประตูตรงสระว่ายน้ำ และอีกทางที่ทางเข้าภายในอาคารบนชั้น 5)
(This is a salt-water overflow system swimming pool and, from this photo, we can see that it is located
right in front of two-storey duplex units. There are two entrance doors for these duplex units,
one is in front of the swimming pool on this 4th floor as shown in the photo above
and the other one is in the residential hallway on the 5th floor)
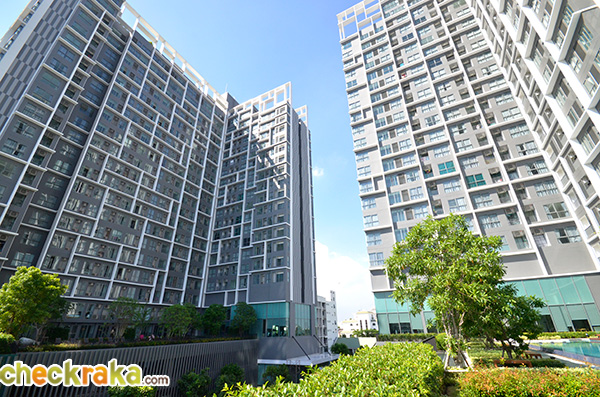
มองไปที่อาคาร A เห็นที่ตั้งของส่วนกลางต่างๆ ตั้งอยู่ในตำแหน่งเดียวกันกับอาคาร B ที่เรายืนอยู่เลย
ต่างกันแค่ทิศทางที่แสงอาทิตย์จะส่องโดนในแต่ละช่วงเวลาของวัน เช่น ตอนที่เราถ่ายรูปนี้ตอนบ่าย
อาคาร A ไม่ต้องรับแดดบ่ายเหมือนกับอาคาร B ค่ะ
(This photo shows an overview of common areas on the 4th floor of each building. They look pretty much the same and are on the same layout except for sunshine direction during each period of the day.
For example, at the time we took this photo in the afternoon, the sunshine was shining strongly
over the common areas of Tower B)
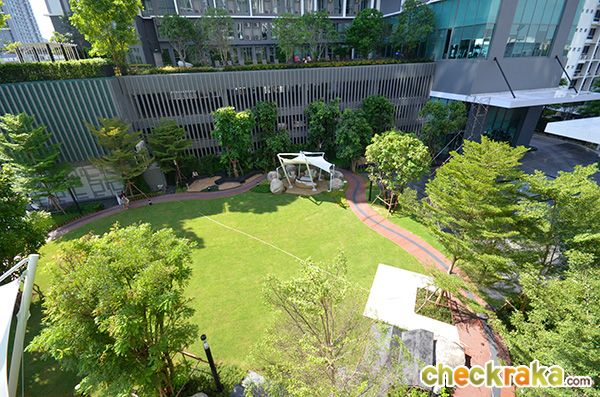
ลองก้มมองลงไปข้างล่างจะเห็นทางเดินตัดสวนสีเขียวเพื่อเข้าไปภายในอาคาร ตั้งอยู่ตรงกลางระหว่างสองอาคาร
สวยงามและดูโดดเด่นกว่าทางเดินคอนกรีตธรรมดาเยอะทีเดียวค่ะ
(Looking down from the 4th floor, we can see the green garden with a jogging track/ walkway wrapped around it and this walkway leads to the lobby of each building. All of these are sandwiched between the two buildings and look much more refreshing and pleasing than an ordinary concrete walkway)
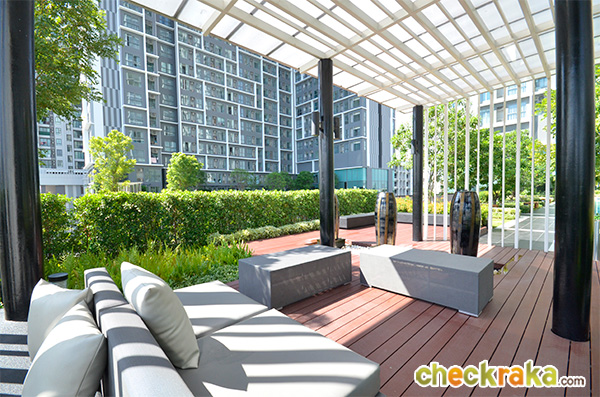
กลับมาที่ชั้น 4 ส่วนกลางด้านนอกของอาคาร B กันต่อค่ะ จุดนี้เป็นส่วนนั่งเล่นหลบแดดที่อยู่ติดกับสระว่ายน้ำค่ะ
(This is the relaxing seating area on the 4th floor of Tower B.
This area is shaded and located next to the swimming pool)
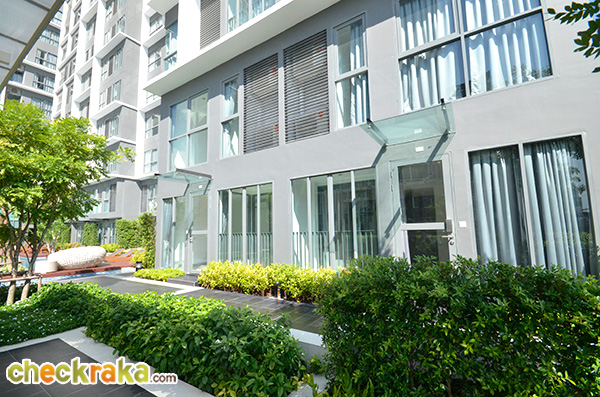
ด้านหลังส่วนนั่งเล่นเป็นห้องดูเพล็กซ์สองชั้นอีกส่วนนึงของชั้น 4
(Walking further, we can see some duplex units on this 4th floor)

เดินตัดออกมาที่ทางเชื่อมด้านซ้ายจะมาเจอกับห้องดูเพล็กซ์อีกส่วน (The photo shows the walkway leading to
some duplex units whose entrance doors face the southern outside view)
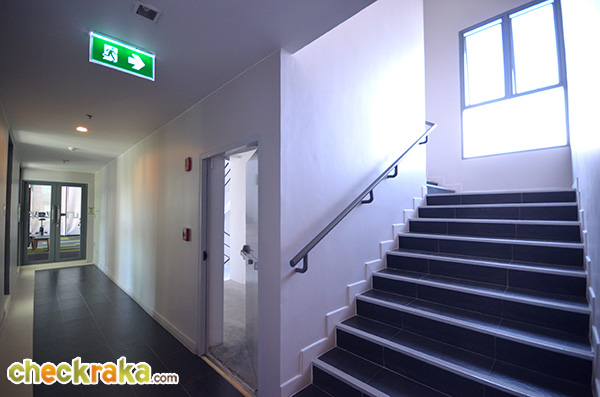
บันไดทางเชื่อมของพื้นที่ส่วนกลางที่ชั้น 4 กับชั้น 5 (This is the staircase connecting the common area facilities
on the 4th floor with those on the 5th floor)

เดินขึ้นบันไดมาที่ชั้น 5 ถ้าเดินไปทางขวามือจะเจอกับพื้นที่ส่วนกลางอย่างห้องสมุดที่ชั้น 5 ของอาคารอย่างในภาพนี้ค่ะ
(If we walk upwards to the 5th floor and turn right, we will see the library as shown in the above photo)

ภายในห้องสมุดก็จะมีโต๊ะและที่นั่งป็นมุมๆ แยกไว้ให้นักอ่านนั่งอ่านกันได้อย่างสบายใจ (This photo shows the library room inside filled with proper desks and chairs for comfortable reading)
ภาพห้องตัวอย่างและ Lay out (Photos of Sample Rooms and Layout)
สำหรับห้องในโครงการ "ไอดีโอ โมบิ สุขุมวิท" สัดส่วนหลักๆ ของห้องส่วนใหญ่จะเป็นห้อง Type เล็กอย่างห้องสตูดิโอ (ขนาด 21.0 ตร.ม.) และห้องแบบ 1 Bedroom (ขนาด 30 ตร.ม.) ที่เหลือก็จะเป็นห้องแบบ 2 Bedroom (ขนาด 42-58 ตร.ม. รวมถึงห้องที่เรียกว่า 1 ห้องนอน Plus ด้วย) ห้องแบบ Duplex 1 Bed และ Duplex 2 Bed (ตั้งอยู่ที่ชั้น 4-5 ชั้นส่วนกลางของทั้งสองอาคาร และชั้น 22-23 ของตึก A และที่ชั้น 24-25 ของตึก B ห้องมีขนาด 42.0 และ 60.0 ตร.ม.) ซึ่งห้องแบบสตูดิโอ และ 1 Bedroom นั้นขายหมดไปนานแล้ว ซึ่งวันนี้ทาง CheckRaKa.com ได้เลือกเก็บภาพห้องแบบ 2 ห้องนอน 1 ห้องน้ำ (หรือที่เรียกว่า 1 Bedroom Plus) มาให้ชมกัน 2 ห้อง ทั้งในแบบห้องเปล่า และห้องแบบแต่งครบมาให้ลองชมเพื่อเปรียบเทียบกันดูค่ะ
The majority of units in this condominium are studio units (21 sq.m.) and one-bedroom units (30 sq.m.). The rest are two-bedroom units (42-58 sq.m. which includes the so-called "1 Bedroom Plus" units) as well as one-bedroom duplex units and two-bedroom duplex units (located on the 4th and 5th floors of each building and, for Tower A, on the 22nd and 23rd floors and, for Tower B, on the 24th and 25th floors, ranging in size from 42 sq.m. to 60 sq.m.). The studio and one-bedroom types have been sold out long time ago. Today, we will show you photos of 2 two-bedroom and one-bathroom units (the so-called "one-bedroom Plus" unit) and, solely for comparison purposes, one of them is fully furnished and the other one is bare-shell.
ลิฟต์โดยสาร และโถงทางเดินในอาคาร (Passenger Elevator and Walking Hallway)
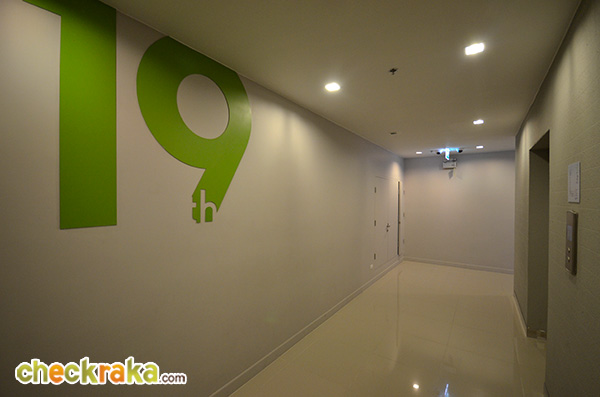
วันนี้ห้องตัวอย่างที่เราจะพาไปชมคือห้องแบบ 2 ห้องนอน 1 ห้องน้ำ (หรือเรียกว่า 1 ห้องนอน Plus)
ที่ตั้งอยู่บนชั้น 19 ของตึก B ค่ะ โถงลิฟต์ของชั้น 19 หน้าตาแบบนี้ค่ะ
(The two-bedroom and one-bathroom units ( the so-called "one-bedroom Plus" unit) we will be visiting are located on the 19th floor of Tower B. We now reach the elevator hallway of this floor)

โถงทางเดินปูพื้นด้วยกระเบื้องแกรนิตโต้แผ่นใหญ่ ส่วนผนังฉาบเรียบทาสีออกโทนเทา (The flooring materials of the walking hallway are large granito tiles and the walking hallway is generally painted with grey-toned color)
ห้องตัวอย่าง: แบบ 2 ห้องนอน 1 ห้องน้ำ (หรือที่เรียกว่า 1 ห้องนอน Plus) (Sample Room: 2-Bedroom and 1-Bathroom (so-called 1-Bedroom Plus)

ด้านหน้าห้องเลือกใช้บานประตูกรุด้วยลามิเนตสีไม้อ่อน และ Digital Door lock ของ Yale (The main entrance door is surfaced with light-colored wooden laminate and the brand of digital door lock installed in it is "Yale")

ยกพื้นห้องสูงกว่าพื้นทางเดิน ส่วนธรณีประตูใช้หินสังเคราะห์ทนน้ำได้แน่นอน
(The floor inside in the unit is elevated above the floor in the hallway
and the door sill is made from engineered stone which is resistant to water)
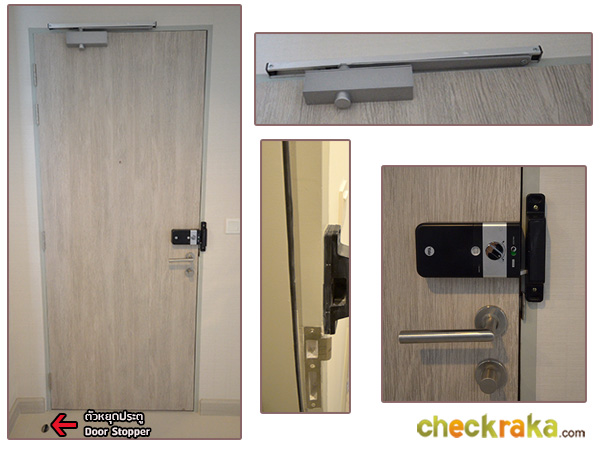
เจาะวัสดุประตูด้านในมาให้ชมกันค่ะ
(The above photos show door materials used inside the unit)

ภาพแปลนห้องแบบ 2 ห้องนอน 1 ห้องน้ำ (หรือเรียกว่า "1 ห้องนอน Plus") คือห้องที่เรากำลังเยี่ยมชม
(This is the unit plan of two-bedroom and one-bathroom unit (the so-called "one-bedroom plus")
which we will be viewing)
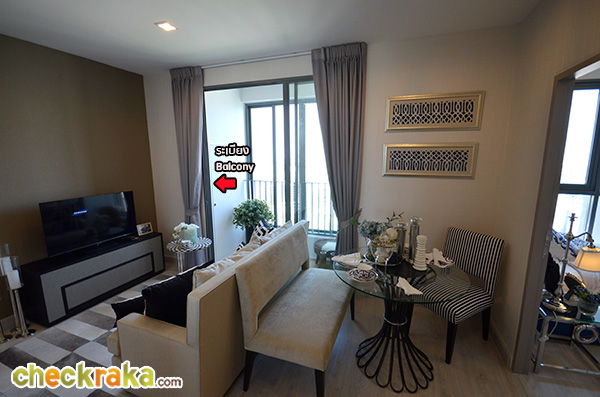
เปิดประตูเข้ามาภายในห้อง มุมมองตรงๆ เป็นพื้นที่ส่วนกลางของห้องอย่างพื้นที่รับแขก และที่นั่งทานอาหาร
(Once we have entered the unit, we will see the living room and dining table set before us)
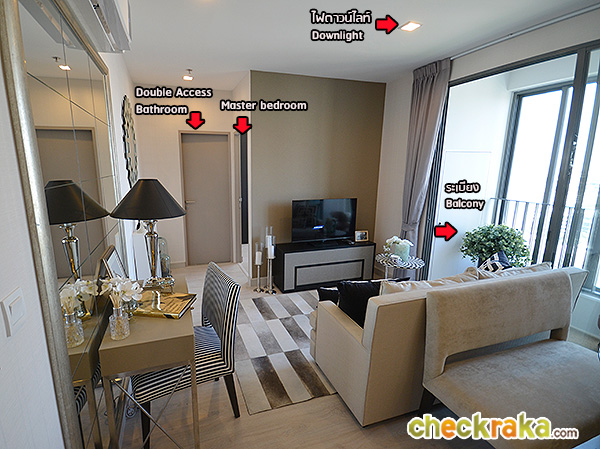
หันไปทางซ้ายมือเห็นฟังก์ชันส่วนห้องน้ำ และห้องนอนมาสเตอร์เบดรูม
(Looking towards the left side, we will see the bathroom and master bedroom)
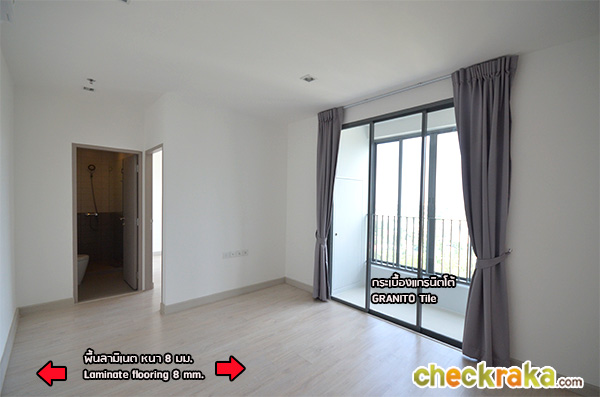
ส่วนรูปนี้เป็นภาพห้องเปล่าแบบแต่งมาตรฐานในมุมเดียวกันค่ะ
(For comparison purposes, the above photo shows the bare shell unit of the same unit type
viewed from the same shooting position as that of the previous photo)
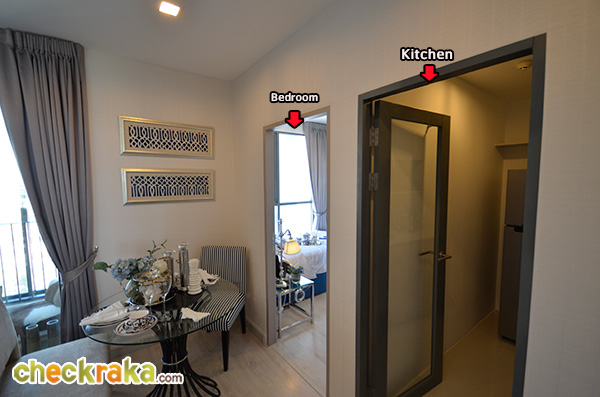
ทีนี้ลองหันมาทางขวามือกันบ้าง จะเห็นฟังก์ชันห้องครัว และห้องนอนเล็ก
ซึ่งห้องนอนเล็กนี้สามารถปรับเปลี่ยนเป็นห้องอ่านหนังสือ หรือห้องอย่างอื่นก็ได้
(Looking towards the right side, we will see the pantry room and small bedroom.
This small bedroom can be converted into a reading room or otherwise)

ส่วนภาพนี้เป็นภาพห้องเปล่าแบบมาตรฐานในมุมเดียวกันค่ะ
(For comparison purposes, the above photo shows the bare shell unit of the same unit type viewed from the same shooting position of the previous photo)
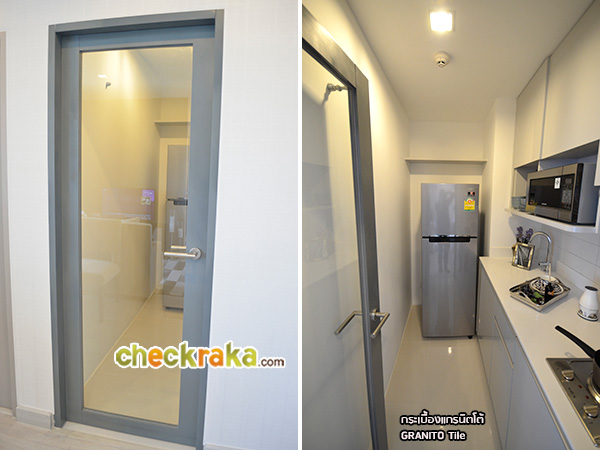
ห้อง TYPE นี้ ครัวจะถูกแยกออกเป็นสัดส่วนด้วยประตูอลูมิเนียมกรุกระจก
ส่วนงานพื้นภายในห้องครัวปูพื้นด้วยกระเบื้้องแกรนิตโต้ที่ทำความสะอาดได้ง่าย และทนน้ำได้ดีกว่าพื้นลามิเนต
(The pantry area of this unit type is set apart into a small separate room covered by
an aluminium window frame fitting door. The flooring inside the pantry room is installed with granito tiles
which are easier to clean, and more resistant to water, than laminated floors)

ภายในครัวติดตั้งบิ้วท์อินชุดครัว ส่วนช่องวางตู้เย็นที่เว้นไว้ค่อนข้างแคบไปนิดทำให้ประตูตู้เย็นเปิดสุดไม่ได้
เพราะระยะเปิดบานประตูตู้เย็นติดกับเคาน์เตอร์ครัวไปหน่อย
(In the pantry area, the pantry fittings have been built-in and installed. Unfortunately,
the refrigerator storage area is too narrow and close to the pantry cupboard
that the refrigerator door cannot be opened to its fullest extent)
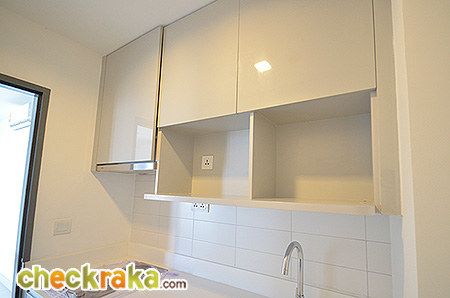
บิ้วท์อินตู้ลอยสีขาว หน้าบาน High Gross บานพับทุกบานเป็น Soft close ปิดนุ่มมือไม่ต้องกลัวกระแทกค่ะ
(The top pantry cupboard is painted with white color and surfaced with high-gloss finishing. Each pantry cupboard door is equipped with soft-close hinges with soft impact when the door is closed down)
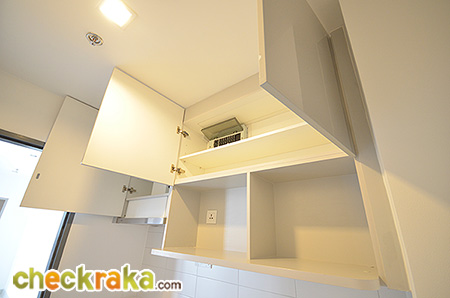
พอเปิดบานประตูตู้ต่างๆ ด้านในจะเห็นช่องเก็บของแบบนี้ค่ะ
(The above photo shows the functional features inside the top built-in pantry cupboard)
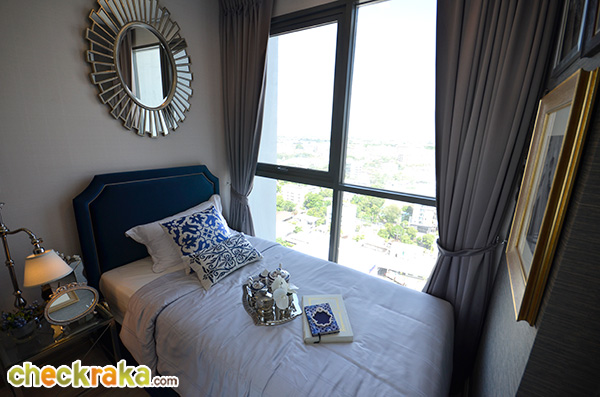
ติดกับส่วน Pantry ครัวคือห้องนอนเล็ก ซึ่งขนาดค่อนข้างเล็กวางได้แค่เตียง 3 ฟุตครึ่ง
และตู้เสื้อผ้า 1 ใบเท่านั้น ส่วนกระจกห้องเป็นบานกระทุ้งสามารถเปิดรับลมได้ค่ะ
(Next to the pantry area is the small bedroom. This room is very small and can accommodate only one
3 1/2-foot bed and one wardrobe. It is installed with an awning window)

อีกมุมนึงวางตู้เสื้อผ้าขนาด 2 บานของ SB Furniture เหนือตู้เสื้อผ้าเป็นจุดติดตั้งแอร์ติดผนังของห้อง
(This is another view of the small bedroom which shows one "SB Furniture" 2-door wardrobe
with the wall air-conditioner being installed above it)

ภาพห้องเปล่าของห้องนอนเล็กค่ะ
(For comparison purposes, the above photo shows the small bedroom in a "bare shell" condition)
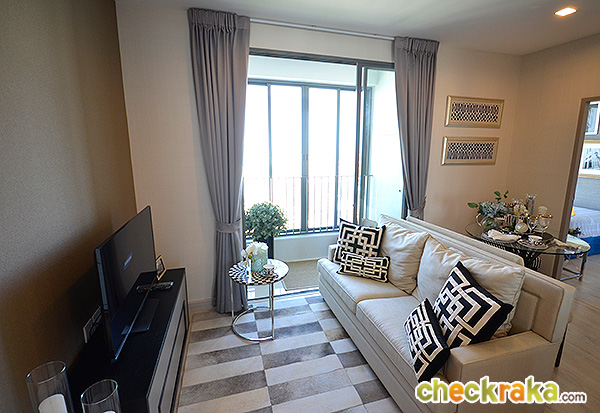
ออกมาที่พื้นที่ส่วนรับแขก ขนาดระยะห่างจากโซฟากับทีวีมีพื้นที่จำกัดนิดนึงค่ะ
(Now we walk back to the living room area, we can notice that the space between
the sofa and the television is pretty compact and limited)

เดินผ่านส่วนรับแขกออกมาที่ระเบียงแบบ Semi Outdoor ซึ่งสามารถเลือกปิด หรือเปิดประตูกระจกบานเลื่อนอะลูมิเนียมชั้นนอกเพื่อรับลมได้ตามแบบฉบับของไอดีโอค่ะ ส่วนงานพื้นบริเวณระเบียงเป็นพื้นกระเบื้องแกรนิตโต้ทำความสะอาดง่ายค่ะ (Then we walk out to the balcony, we can see the semi-outdoor area where the sliding aluminium window
can be opened up or closed down. This is a symbol design of all IDEO condominiums.
Granito tiles are laid on the flooring area here and this makes it easy to clean up)
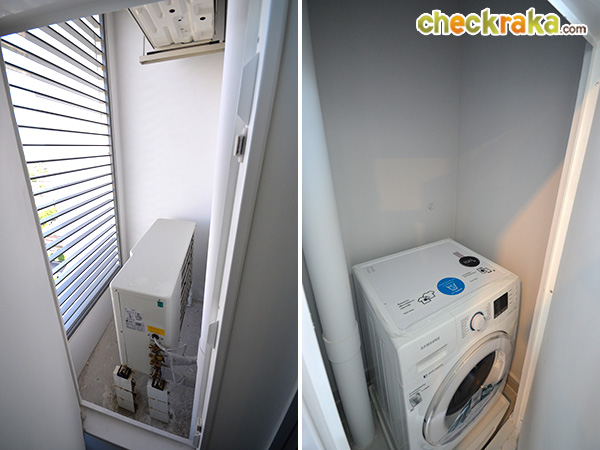
ส่วนนี้คือช่องด้านข้างทางซ้าย (ภาพซ้าย) และขวา (ภาพขวา) ของระเบียงที่ทางโครงการออกแบบให้ด้านนึงเป็นที่เก็บคอมแอร์สองตัว และอีกช่องนึงเป็นช่องสำหรับเก็บเครื่องซักผ้าค่ะ ทั้งหมดนี้มีบานประตูเล็กๆ ปิดด้วย
(The above two photos show the left side of the balcony where two condensing units are fitted (left picture)
and the right side of the balcony where one washing machine is installed (right picture),
each is concealed by a small pane of door)
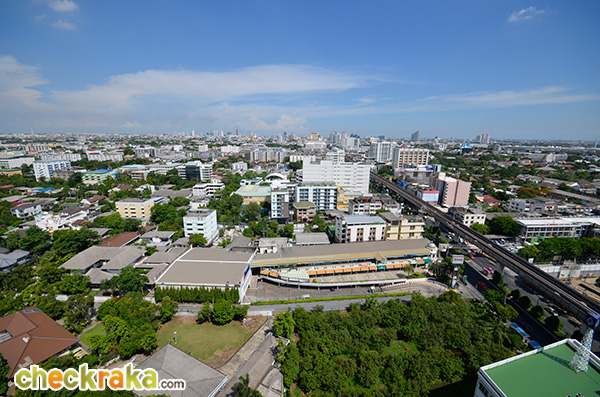
ภาพวิวเมืองจากระเบียงห้องทางฝั่งทิศใต้ด้านอาคาร B ค่ะ
(This photo shows the panoramic view on the southern side of Tower B)
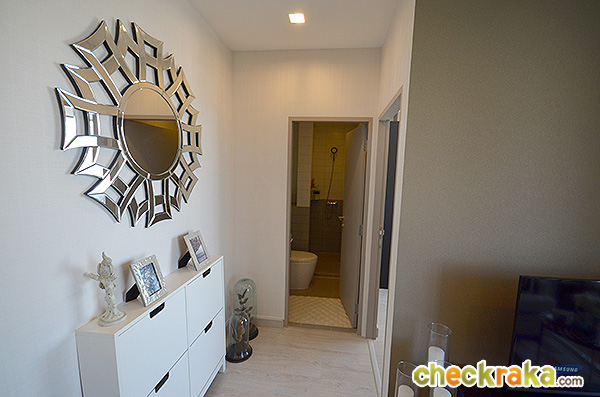
กลับมาที่พื้นที่ภายในห้องตรงโถงฝั่งหน้าห้องนอนมาสเตอร์เบดรูม วางตู้ใส่รองเท้าติดผนังไว้ให้ตู้นึง
ซึ่งดูจะไกลจากประตูเข้า-ออกหลักของตัวยูนิตไปนิดนึง
(Then we walk back towards the living room area, we will see one shoe cupboard
which seems to be fitted too far away from the main door of the unit)
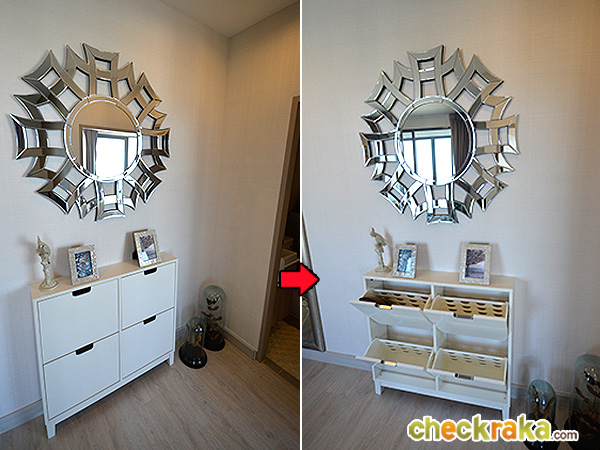
ฟังก์ชันตู้วางรองเท้าเมื่อเปิดออกดูเก็บรองเท้าได้ไม่มากนักนะคะ
(The shoe cupboard, when opened up, can fill just a couple of shoes)
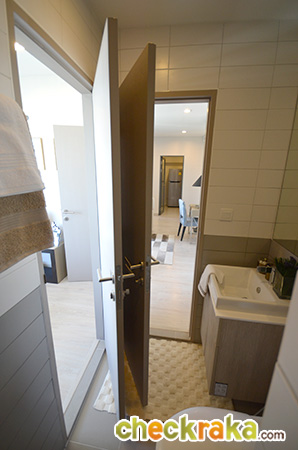
เนื่องจากยูนิตแบบนี้มีเพียง 1 ห้องน้ำ ดังนั้นประตูห้องน้ำจึงมีการออกแบบให้เข้าออกได้สองทาง
(จากห้องนอนใหญ่และส่วนห้องพักผ่อน) แต่การเปิด-ปิดอาจต้องระวังเพราะบานประตูอาจชนกันได้
(For this type of unit, there is only one bathroom so the bathroom door is designed to be two-way accessible (from the master bedroom and the living room area) but the two doors need to be opened or closed carefully otherwise they could collide with each other)
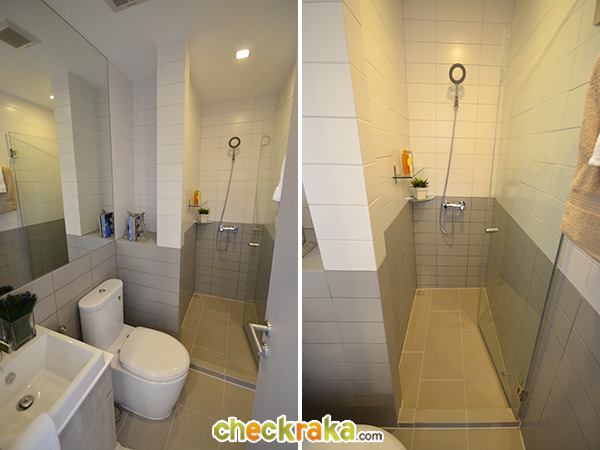
ภายในห้องน้ำแบ่งพื้นที่ส่วนเปียกด้วยฉากกั้นอาบน้ำกระจกบานนิรภัย
แยกออกจากพื้นที่ส่วนแห้งไว้ให้เรียบร้อย ที่ข้างโถส้วมมีผนังเว้าช่องไว้ให้วางของเล็กๆ น้อยๆ ได้
(Inside the bathroom, the dry area is separated from the wet area by one temper glass shower door.
There is one hole besides the bidet where some small things can be placed on)
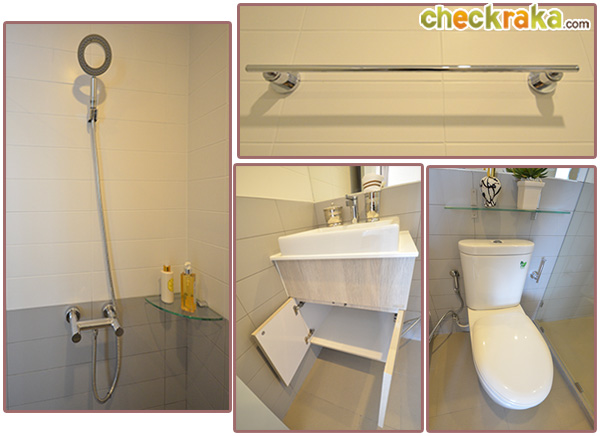
เจาะแบบสุขภัณฑ์ภายในห้องน้ำของ COTTO ที่ทางโครงการเลือกใช้
(These photos show the sanitary items used in this unit)

ภายในห้องนอนมาสเตอร์เบดรูม
(The above photo shows the master bedroom)

ภาพห้องนอนมาสเตอร์เบดรูมแบบห้องเปล่ามุมเดียวกับภาพข้างบน
(For comparison purposes, the above photo shows the master bedroom in a "bare shell" condition,
taken from the same shooting position as the previous photo)
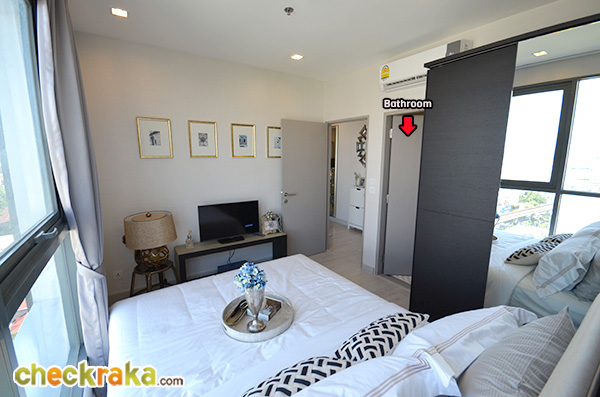
ตบท้ายด้วยภาพห้องนอนมาสเตอร์เบดรูมอีกมุมนึงซึ่งแสดงให้ห็นภาพกว้างๆ ของห้องนี้ได้ดี
รวมถึงมองเห็นประตูเข้า-ออกห้อง และประตูห้องน้ำค่ะ
(This last photo shows the master bedroom from another shooting angle where we can see the broader
view of this room, including the master bedroom door and the bathroom door)
ราคาและค่าใช้จ่ายที่เกี่ยวข้อง (4 ก.ค. 57) (Prices and Related Expenses: 4 July 2014)
ตัวอย่างราคายูนิตที่ขายอยู่
- อาคาร A - ห้องแบบ 2 ห้องนอน 2 ห้องน้ำ ขนาดพื้นที่ 51.88 ตร.ม. ตกแต่งครบทั้งเฟอร์นิเจอร์และเครื่องใช้ไฟฟ้าบางส่วน (เช่น แอร์ เตาไฟฟ้า ตัวดูดควัน) ราคา 7,520,000 บาท
เงินจอง 50,000 บาท ทำสัญญา 100,000 บาท และโอนกรรมสิทธิ์ 7,370,000 บาท - อาคาร A - ห้องแบบ 2 ห้องนอน 2 ห้องน้ำ ขนาดพื้นที่ 55.52 ตร.ม. พร้อมเครื่องใช้ไฟฟ้าบางส่วน (เช่น แอร์ เตาไฟฟ้า ตัวดูดควัน) ราคา 7,400,000 บาท
เงินจอง 50,000 บาท ทำสัญญา 100,000 บาท และโอนกรรมสิทธิ์ 7,250,000 บาท - อาคาร B - ห้องแบบ 2 ห้องนอน 1 ห้องน้ำ (หรือที่เรียกว่า 1 ห้องนอน Plus) ขนาดพื้นที่ 42.76 ตร.ม. ตกแต่งครบทั้งเฟอร์นิเจอร์และเครื่องใช้ไฟฟ้าบางส่วน (เช่น แอร์ เตาไฟฟ้า ตัวดูดควัน) ราคา 6,740,000 บาท
เงินจอง 50,000 บาท ทำสัญญา 100,000 บาท และโอนกรรมสิทธิ์ 6,590,000 บาท - อาคาร B - ห้องแบบ Duplex 1 ห้องนอน ขนาดพื้นที่ 42.37 ตร.ม. พร้อมเครื่องใช้ไฟฟ้าบางส่วน (เช่น แอร์ เตาไฟฟ้า ตัวดูดควัน) ราคา 6,270,000 บาท
เงินจอง 50,000 บาท ทำสัญญา 100,000 บาท และโอนกรรมสิทธิ์ 6,120,000 บาท
Sample Prices of Units Available for Sale
- Tower A - Two-bedroom and two-bathroom unit, having the size of 51.88 sq.m. with some furniture and electrical appliances (e.g. air-conditioners, exhaust hood and electric stove) - Baht 7,520,000.
The amount required for booking and contract signing will be Baht 50,000 and Baht 100,000 respectively. The remaining amount required at the time of transfer will be Baht 7,370,000. - Tower A - Two-bedroom and two-bathroom unit, having the size of 55.52 sq.m. with some electrical appliances (e.g. air-conditioners, exhaust hood and electric stove) - Baht 7,400,000.
The amount required for booking and contract signing will be Baht 50,000 and Baht 100,000 respectively. The remaining amount required at the time of transfer will be Baht 7,250,000. - Tower B - Two bedroom and one bathroom unit (the so-called "one-bedroom plus" unit), having the size of 42.76 sq.m., with some furniture and electrical appliances (e.g. air-conditioners, exhaust hood and electric stove) - Baht 6,740,000.
The amount required for booking and contract signing will be Baht 50,000 and Baht 100,000 respectively. The remaining amount required at the time of transfer will be Baht 6,590,000. - Tower B - One-bedroom duplex unit, having the size of 42.37 sq.m., with some electrical appliances (e.g. air-conditioners, exhaust hood and electric stove) - Baht 6,270,000.
The amount required for booking and contract signing will be Baht 50,000 and Baht 100,000 respectively. The remaining amount required at the time of transfer will be Baht 6,120,000.
ค่าใช้จ่ายที่เกี่ยวข้องอื่นๆ
- ค่าใช้จ่ายส่วนกลางรายปี 45 บาท ต่อตร.ม.ต่อเดือน ชำระ 1 ปีล่วงหน้า
- เงินกองทุนแรกเข้า 500 บาท ต่อตร.ม. (ชำระครั้งเดียว ณ วันโอนกรรมสิทธิ์)
- ค่าธรรมเนียมในการโอน 2% ผู้ซื้อและผู้ขายออกค่าใช้จ่ายคนละครึ่งหนึ่ง
Related Expenses
- Annual common area maintenance fee of Baht 45 / sq.m./month, payable in advance for one year
- Sinking fund of Baht 500 / sq.m., payable in lump sum on the date of transfer registration
- Transfer registration fee of 2%, payable equally by the buyer and seller
ภาพรวมโดยสรุปของโครงการ (Summary of Review)
พร้อมเข้าอยู่ - คอนโดนี้เป็นโครงการที่สองของอนันดาฯ ในบริเวรณรอบๆ BTS สถานีอ่อนนุช (โครงการแรกคือ IDEO Verve สุขุมวิทซึ่งอยู่ห่างกันไม่ถึงร้อยเมตร) โครงการนี้เริ่มก่อสร้างตอนปี 2555 และตอนนี้สร้างเสร็จพร้อมอยู่แล้วรวมถึงส่วนกลางทุกอย่างก็เสร็จเรียบร้อยหมดแล้ว สิ่งเดียวที่ยังไม่เสร็จเท่าที่เห็น คือการเปิด Max Value Tanjai ตรงชั้น 1 ของอาคาร A เท่านั้น ดังนั้น โครงการนี้จึงเหมาะกับคนที่มองหาคอนโดพร้อมอยู่ในทําเลสุขุมวิทบริเวณ BTS สถานีอ่อนนุช ตอนนี้ห้องที่ยังมีขายจากโครงการส่วนใหญ่จะเป็นแบบ 2 ห้องนอน 1 ห้องน้ำ (หรือที่เรียกว่า 1 ห้องนอน Plus) เป็นส่วนใหญ่ (ซึ่งจริงๆ แล้วก็คือยูนิตแบบที่มี 2 ห้อง โดย 1 ห้องเป็นห้องนอนจริงๆ ส่วนอีก 1 ห้องสามารถทำเป็นห้องทำงาน หรือห้องนอนแบบเล็กๆ วางเตียง 3 ฟุตครึ่งได้แบบพอดีๆ)
ทำเลที่ตั้ง - โครงการนี้ตั้งอยู่ในจุดที่สามารถเดินทางเข้าเมืองได้สะดวกทั้งโดย BTS (โครงการห่างจากสถานีอ่อนนุชไม่ถึง 50 เมตร) และทางด่วน (ซึ่งมีทั้งทางด่วนทะลุไปขึ้นได้โดยวิ่งผ่านทางซอยสุขุมวิท 50 และทางด่วนตรงซอยสุขุมวิท 62) ประกอบกับตรงนี้มีตลาดจับจ่ายซื้อของที่สะดวกอย่าง Tesco Lotus, Big C และร้านรวงริมถนนบริเวณปากซอยอ่อนนุช และริมถนนแถวโครงการ ดังนั้น ในแง่สถานที่ตั้งโครงการจึงถือได้ว่าเป็นทำเลที่ดีจุดหนึ่งบนถนนสุขุมวิท และก็ไม่แปลกที่ผู้ประกอบการหลายๆ รายก็มาเปิดโครงการคอนโดมิเนียมกันในแถวๆ บริเวณ BTS สถานีอ่อนนุชนี้ (ทั้งของผู้ประกอบการรายใหญ่ เช่น Rhythm Sukhumivit 50 หรือรายที่เล็กกว่า เช่น The President Tower เป็นต้น) แต่แน่นอนว่าตำแหน่งนี้เป็นจุดที่ข้ามคลองพระโขนงมาแล้ว ดังนั้น ทำเลที่ตั้งโดยรวมของแถบนี้จึงอาจไม่ใช่ตลาดบน หรือตลาดกลางกึ่งบนเหมือนอย่างช่วงสุขุมวิทตอนต้น หรือตอนกลาง
การเดินทางเข้า-ออก - การเดินทางเข้าออกโครงการที่สะดวกที่สุดคือ ใช้รถไฟฟ้า BTS สถานีอ่อนนุช ซึ่งห่างจากโครงการประมาณ 32 เมตรเท่านั้นโดยต้องเดินข้ามถนนเพียงจุดเดียวคือ ปากซอยสุขุมวิท 81 ซึ่งเป็นซอยเล็กและเดินข้ามได้ง่ายมาก แถมปากซอยก็มีวินมอเตอร์ไซค์อาศัยเดินทางไปบริเวณรอบๆ หรือทะลุไปอ่อนนุชก็ได้ไม่ยากเลย ในส่วนของการใช้รถส่วนตัวนั้น โดยรวมแล้ว การขับรถเข้าออกโครงการถือได้ว่าไม่ลำบาก เพราะแนวถนนสุขุมวิทช่วงตรงนี้มีจุดให้กลับรถ หรือเลี้ยวได้เป็นระยะๆ เช่น หากมาจากทางด่วนสุขุมวิท 62 ก็สามารถมากลับรถหน้าซอยสุขุมวิท 81 เพื่อเข้าโครงการได้ (แต่ต้องระวังและอาจกระชั้นนิดนึงในบางจังหวะนะคะขึ้นอยู่กับการจราจร ณ ขณะนั้นๆ) หรือในทางกลับกัน หากจะวิ่งเข้าเมือง ก็สามารถไปเลี้ยวขวาขึ้นทางด่วนสุขุมวิท 62 ได้ (แต่บางเวลาก็เลี้ยวไม่ได้ต้องเลยไปแล้วกลับรถมาใหม่นะคะ) หรือกลับรถตรงทางกลับรถก่อนแยกขึ้นทางด่วนได้ ทางด่วนที่สะดวกที่สุดคือ ทางด่วนในซอยสุขุมวิท 62 (ไปขึ้นด่านเก็บเงินสุขุมวิท 62) โดยมีอีกทางเลือกคือในซอยสุขุมวิท 50 วิ่งไปตามทางรถไฟสายเก่าปากน้ำ (ไปขึ้นด่านเก็บเงินอาจณรงค์) แต่ทางสุขุมวิท 50 ก็ไม่สะดวกมากนัก เพราะถนนในซอยแคบ ขรุขระในบางจังหวะ และตรงไปไกลพอสมควร ดังนั้น เราจึงมองว่ารถไฟฟ้า BTS จึงน่าจะสะดวกที่สุดสําหรับคนอยู่โครงการนี้
ส่วนกลางและตัวโครงการ - โครงการมี 2 อาคาร (A และ B) โดยมีอาคาร A เยื้องใกล้ไปทาง BTS สถานีอ่อนนุชมากกว่าอาคาร B แต่ละอาคารออกแบบเป็นรูปตัว L (2 L มาต่อกันเหมือนตัว U แหว่งตรงกลาง) และเว้นตรงกลางไว้เป็นสวนและทางเดินส่วนกลาง และ Drop Off Area ในส่วนท้ายๆ โครงการสำหรับรถที่จะมาส่งคนตรง Lobby ทั้งนี้ ส่วนกลางทั้งหมดที่อยู่ในแต่ละอาคารบนชั้น 4-5 เช่น สระว่ายน้ำ ห้องสมุด ห้องเกมส์รูม ห้องฟิตเนส ห้องซักรีด ทั้งหมดนี้ ใช้แยกกันแต่ละอาคารชัดเจนอาคารใครอาคารมัน ซึ่งโดยรวมแล้วถือว่าใหญ่และดูดีทีเดียว และก็น่าจะเพียงพอรองรับลูกบ้านในแต่ละอาคารได้ และการมีร้านกาแฟ True Coffee (อาคาร B) และ Max Value Tanjai (อาคาร A) ด้านล่างก็ทําให้การใช้ชีวิตในคอนโดโครงการนี้ง่าย และสะดวกขึ้นไปอีก สำหรับสัดส่วนที่จอดรถคือ 40% สำหรับอาคาร A และ 38% สำหรับอาคาร B ซึ่งเรามองว่าหนาแน่นไปนิด แต่เข้าใจว่าโครงการนี้ก็มีผู้เช่าชาวต่างชาติที่ไม่ได้ใช้รถอยู่พอสมควร ดังนั้น จึงอาจจะชดเชยไปได้ในระดับหนึ่งไม่หนาแน่นมากนัก ในส่วนของอัตราส่วนการใช้ลิฟต์นั้น จะเป็นเท่ากับ 224 ยูนิตต่อ 1 ลิฟต์ในอาคาร A และ 245 ยูนิตต่อ 1 ลิฟต์ในอาคาร B ซึ่งถือว่าหนาแน่นทีเดียวในช่วงเร่งด่วน ในส่วนของรอบๆ โครงการนั้น เนื่องจากโครงการนี้สร้างเสร็จแล้ว ดังนั้น ใครที่สนใจก็สามารถเข้ามาดู และเลือกห้องจริง และวิวจริงของแต่ละห้องได้เลยที่โครงการ บางยูนิตอาจเป็นมุมอับเพราะมีอาคารสูงบัง และบางยูนิตก็เป็นมุมโล่งค่ะ
ห้องและวัสดุ - ยูนิตที่มีขายจากทางโครงการส่วนใหญ่ตอนนี้จะเป็นแบบ 2 ห้องนอน 1 ห้องน้ำ (หรือที่เรียกว่า 1 ห้องนอน Plus ซึ่งห้องแบบนี้ส่วนใหญ่จะเหลืออยู่ที่อาคาร B) และห้องประเภท Duplex ขนาดความสูงของห้องจะมี 2 ระดับ คือ 2.60 เมตรสําหรับส่วน Pantry และ 2.70 เมตรในทุกส่วนอื่นๆ ของห้อง จุดเด่นสัญลักษณ์ของ IDEO ซึ่งโครงการนี้ก็มีคือ มีประตู/กระจกกั้นระเบียง 2 ชั้น คือประตูบานเลื่อนกั้นระหว่างระเบียง และห้องน้่งเล่นเป็นชั้นแรก และด้านนอกระเบียงจะมีหน้าต่างบานเลื่อนอีกชั้นเป็นชั้นที่สอง เปิดได้เวลาที่เราอยากรับลม หรือตากผ้าตอนแดดออก และปิดได้เวลาเราอยากกันเสียง หรือตากผ้าตอนฝนตก ดังนั้น ส่วนระเบียงจึงเปิด-ปิดได้เป็นทั้ง Indoor และ Outdoor ในตัว คอมเพรสเซอร์แอร์มีประตูเล็กๆ ปิดเรียบร้อยสามารถนั่งระเบียงได้โดยไม่โดนเป่าใส่ พื้นที่ และ Layout ในบางจุดของแบบ 1 ห้องนอน Plus อาจไม่กว้างขวางมากนัก ดังนั้น หากใครตัวใหญ่ก็ขอแนะนําให้ลองเข้าไปชมห้องจริงดูก่อนนะคะ ในส่วนของห้องที่เรียกว่า Duplex นั้น จะไม่ใช่ห้อง Duplex แบบชั้นบนเปิดโล่งบานหน้าต่างยาวๆ ให้เห็นวิวแบบเต็มๆ แต่จะเป็นแบบยูนิตขนาดเท่ากันวางซ้อนกันบนพื้นที่สองชั้นมากกว่า โดยมีบันไดเป็นตัวเชื่อม และมีทางเข้า-ออกได้ในเแต่ละชั้น วัสดุในทุกยูนิตๆ จะเป็นประมาณนี้ค่ะ กุญแจ Keycard Digital Door Lock ของ Yale, บานประตูกรุลามิเนต, สุขภัณฑ์ Cotto พื้นแกรนิตโต้ 30x60 ซม. ในส่วน Pantry และพื้นลามิเนต 8 มม. ในส่วนอื่นๆ เครื่องปรับอากาศ Trane ชุดครัวจาก Modernform ปลั๊กและสวิตช์ไฟจาก Schneider เป็นต้น
ราคา - ห้องที่ขายมีทั้งแบบ Fully Furnished และห้องเปล่า โดยเฉลี่ยแล้วราคาต่อตารางเมตรของห้องที่โครงการขายอยู่ ณ ตอนนี้จะออกมาประมาณตั้งแต่ 120,000 - 160,000 บาท/ตร.ม. (แตกต่างกันไปในแต่ละอาคาร แต่ละชั้น ประเภทยูนิต และการตกแต่ง) ซึ่งหากเทียบในแง่ทําเลปัจจุบัน และเปรียบเทียบกับโครงการอื่นในละแวกเดียวกัน ก็ถือได้ว่าเป็นราคาที่ไม่ถูก แต่เมื่อเทียบกับว่าเป็นห้องใหม่พร้อมอยู่ ส่วนกลางโปร่งโล่งมีหลายประเภทให้เลือกใช้ (และน่าจะเรียกได้ว่าโปร่งโล่ง และมี Facilities มากที่สุดที่หนึ่งสำหรับโครงการทั้งหมดในละแวกนั้น) และแทบจะติดกับรถไฟฟ้าขนาดนี้ ก็เรียกได้ว่าเป็นโครงการที่น่าสนใจ และน่าลงทุนไม่น้อยสำหรับคนที่มองหาคอนโดมิเนียมทำเลนี้ และชอบเดินทางโดยรถไฟฟ้าเป็นหลัก
Ready to Move in - This is the 2nd condominium project of Ananda Development around BTS On-Nut Station after IDEO Verve Sukhumvit which is less than 100 meters away from this project. The construction of this condominium as well as its common area is basically completed and it is therefore ready to be moved in. The only thing which appears to be incomplete is the opening of Max Value Tanjai which will be located on the first floor of Tower A of the project. Thus, this condominium is suitable for those who are looking for a ready-to-move-in condominium in the area close to BTS On-Nut Station. We note however that the majority of new units available for sale by the developer at the moment are mostly two-bedroom and one-bathroom units (the so-called "one-bedroom Plus") (in essence, these are the units which have two rooms; one is a real bedroom and the other one can be used as either a working room or a small bedroom fit enough to house one 3 1/2-foot bed).
Location - The project is situated in the area where one can commute to the city quite conveniently by BTS (less than 50 meters away from the project) and expressways (2 main expressways in Sukhumvit 62 and the deeper route via Sukhumvit 50). In addition, there are convenience stores and supermarkets around the condominium where one can do shopping or run errands for household stuff such as Tesco Lotus, Big C, street stalls and shop houses nearby the mouth of On-Nut and along the main Sukhumvit Road. Therefore, in terms of location, it is quite a good spot on Sukhumvit Road and it is no surprise that many developers flock to this area to launch their condominium projects (these include the projects of such large developer as Rhythm Sukhumvit 50 and smaller developer as The President Tower). Nonetheless, as this location is already beyond Prakanong Canal overpass, it does not fall into the category of up-market location or mid-to-up market location, in comparison with that early or middle part of Sukhumvit Road.
Travel-in-and-out of Project - The most convenient way to travel in and out of this condominium is BTS skytrain: On-Nut Station - which is approximately 32 meters away from the project. In walking towards this station, there is only one road where one has to cross, i.e. Sukhumvit 81 road, but this road is pretty small and easy to cross. Motorcycle taxis are stationed at the mouth of Sukhumvit 81 and they can give us a ride to any nearby area or to On-Nut quite easily. Using private cars is generally convenient because there are some road sections along this part of main Sukhumvit Road where one can make turns or u-turns here and there. For instance, if we exit the expressway from Sukhumvit 62, we can make a u-turn towards Sukhuvmit 81 so as to access the condominium (but care is needed as occasionally it could be too close or abrupt to drive into the condominium, depending upon the road traffic at the time). Conversely, if we wish to drive into the city, we can make a right turn into Sukhumvit 62 so as to use the expressway (but for a certain period of time, this right-turn is prohibited and we will have to drive further to make a u-turn back) or make a u-turn at a u-turn point prior to the right-turn towards Sukhumvit 62. The shortest way to reach the expressway is via Sukhumvit 62 (i.e. at Sukhumvit 62 Toll Gate). Alternatively, one can use Sukhumvit 50 as well by driving into Sukhumvit 50 and turn right and then driving along old Pak Nam Railway Track (i.e. so as to get on the expressway at Art Narong Toll Gate), but this Sukhumvit 50 route is pretty deep and far and the road surface leading to it can be quite bumpy sometimes. Thus, in our view, the use of BTS skytrain is the most convenient mode of travelling for those residents living in this condominium.
Common Area and Project Building - The project comprise two buildings (Tower A and Tower B). Tower A is positioned closer to BTS On-Nut Station than Tower B is. Each building is "L-shaped" and the two L-shaped buildings have been built to face each other such that the entire project can be viewed collectively as the shape of letter "U" with the common walkway and garden in the middle. The drop-off area for vehicles dropping or collecting passengers at the lobby of each building is located at the back of these common walkway and garden. The facilities on the 4th-5th floors of each building such as swimming pool, library, games room, gym room and laundry are specifically segregated and designated for use by residents in the relevant building only. In our view, these facilities appear to be large and pleasant and should be adequate to facilitate all residents in each relevant building. In addition, life of residents here is made easier and more convenient by having "True Coffee" shop and "Max Value Tanjai" supermarket downstairs. The total number of car-parking slots in Tower A and Tower B can accommodate only about 40% and 38% respectively of the total number of residential units in each tower. We think this is a bit dense but, given we were told that there are a number of foreigners renting units in these buildings and not using cars, the parking congestion could be eased somewhat by the high proportion of those foreigners who do not have cars. The ratios of the total number of units and the total number of elevators are 224:1 for Tower A and 245:1 Tower B respectively. These ratios indicate that the elevators could sometimes be crowded and slow during the rush hours. Looking around to the surrounding area of the condominium, the views of some units are blocked while some are not, hence we encourage those who are interested in this project to visit and view the units in person so that one can see the actual panoramic view and choose the rights units to your liking.
Rooms and Materials - The rooms available for sale from the developer at present are mostly two-bedroom and one-bathroom units (the so-called "one-bedroom Plus") principally in Tower B and duplex units. The height of floor-to-ceiling of each unit is 2.60 meters for pantry area and 2.70 meters for all other areas in the unit. In this condominium, each balcony is installed with sliding window which can be opened or closed to shield the entire balcony and, between the balcony and each living room, there is a sliding door which can be similarly opened or closed. The sliding window attached to the balcony is useful in that it can be opened when one wants to ventilate the unit or to hang clothes while it is sunny outside and can be closed when one wants to insulate the unit from outside noise or to hang clothes while it rains outside. Effectively, the balcony can be either indoor area or outdoor area and this is one of the symbol designs of all IDEO-brand condominiums. In addition, each outside condenser unit is covered with one small door so that one can sit comfortably in the balcony without being blown by it. Some space and layout within each one-bedroom plus unit can be pretty small or tiny for some people who are physically large in size and thus these people are urged to actually check-out the real unit so that they can have a real feel of it. In relation to "duplex" units in this condominium, they do not have a void area and a large pane of window spreading over two storeys, in fact they are units which have two dwelling storeys in which one dwelling storey is placed over the other dwelling storey in its entirety and the two dwelling storeys are connected by an indoor staircase and each of them has a separate entrance door. The materials and fittings come with each unit include the following: "Yale" keycard digital door lock, laminated doors, "Cotto" sanitary ware, 30x60 cm. granite floor tiles in pantry area, 8 mm. laminate floor tiles in other areas, "Trane" air-conditioners, "Modernform" kitchen fittings and "Schneider" plugs and switches.
Prices - The units available for sale are either fully furnished or bare shell units. On average, the price per square meter of the current units available for sale ranges from Baht 120,000-160,000 (depending on which building, which floor, what type of unit and how much of the decoration etc.). If we compare these prices with those of other condominiums in the neighboring area, it can be regarded as not cheap. However, if we take into consideration such factors as the units in this project are ready-to-move-in units, there is a vast array of facilities and common areas in this project (we believe their facilities and common areas are one of the most spacious ones among all of the condominiums in the area) and the project lies almost next door to the sky-train station, we think this is still a very interesting and worth-investing condominium project especially for those who like this area and commute regularly by sky-trains.
สถานะปัจจุบันของโครงการ (4 ก.ค. 57) (Current Status: 4 July 2014)
โครงการนี้เริ่มเปิดตัวเมื่อต้นปี 2555 และสร้างเสร็จพร้อมอยู่เรียบร้อยแล้วตั้งแต่เมื่อกลางปี 2557 ที่ผ่านมา (ยกเว้นบางยูนิตที่อาจยังไม่เรียบร้อย 100% อยู่บ้าง) ยูนิตที่เหลือขายส่วนใหญ่ตอนนี้คือแบบ 2 ห้องนอน 1 ห้องน้ำ (หรือบางทีก็เรียกว่า 1 ห้องนอน Plus) ในขนาดประมาณ 42-43 ตร.ม. และมีทั้งแบบขายรวมตกแต่ง หรือห้องเปล่า ส่วนห้องประเภท 2 ห้องนอน 2 ห้องน้ำ และประเภท Duplex ก็ยังมีขายอยู่เช่นกัน ดังนั้น หากใครสนใจก็ติดต่อสอบถามได้ที่ โทร. 02-117-1666
ติดต่อสอบถามรายละเอียดจากโครงการเพิ่มเติมได้ที่ โทร. 02-316-2222
This project was launched in early 2012 and has been completed for ready-to-move-in since mid-2014 (except for some units which there may be some ongoing unfinished work in the units). At present, the majority of units on sale from the developer are two-bedroom and one-bathroom units (sometimes called "one-bedroom Plus" units). They have both fully furnished and bare shell on sale. Some other types of units are also available for sale, such as two-bedroom and two-bathroom units as well as duplex units. For more information, please call 02-117-1666
For more information, please call 02-316-2222
Website: http://www.ananda.co.th/
Facebook: https://www.facebook.com/ideocondo
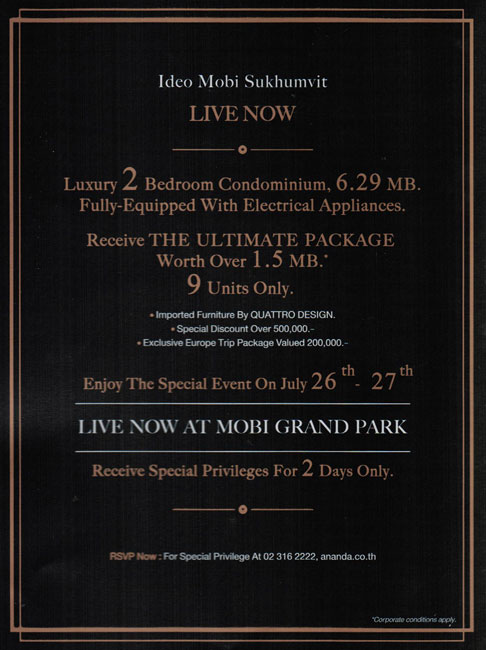
แท็กที่เกี่ยวข้อง
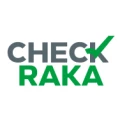
เขียนโดย
เช็คราคา.คอม
Condo Guru
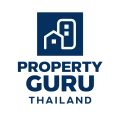
พูดคุยกับกูรูได้ที่
